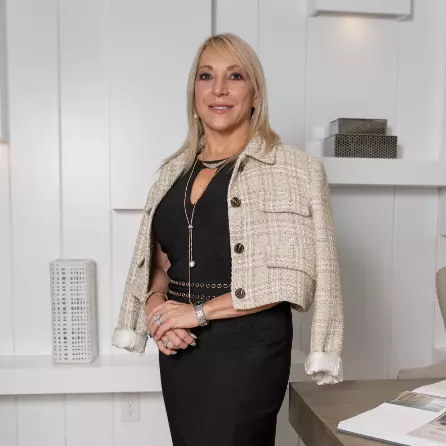$372,800
$372,800
For more information regarding the value of a property, please contact us for a free consultation.
4 Beds
3 Baths
2,458 SqFt
SOLD DATE : 06/24/2025
Key Details
Sold Price $372,800
Property Type Single Family Home
Sub Type Detached
Listing Status Sold
Purchase Type For Sale
Square Footage 2,458 sqft
Price per Sqft $151
Subdivision Laurel Heights At Savannah Sec
MLS Listing ID 61570466
Sold Date 06/24/25
Style Craftsman,Other,Ranch,Traditional
Bedrooms 4
Full Baths 3
HOA Fees $6/ann
HOA Y/N Yes
Year Built 2018
Annual Tax Amount $9,652
Tax Year 2024
Lot Size 7,148 Sqft
Acres 0.1641
Property Sub-Type Detached
Property Description
Experience luxurious single-story living in this thoughtfully designed 4 bedroom, 3 bath home zoned to Alvin ISD. The gourmet kitchen is a chef's dream, boasting an expansive island with ample counter seating, sleek stainless-steel appliances, gas cooking, stylish tile backsplash, and convenient under-cabinet lighting. Family room features a cast stone fireplace with gas logs for a warm and inviting ambiance. The primary suite, a true retreat, features a relaxing garden tub, separate shower, his and hers sinks, and two spacious walk-in closets. Appreciate the elegant touch of diagonally laid oversized tile flooring, wide baseboards, and crown molding. A spacious laundry room offers added convenience. Extend your living outdoors to the covered back patio, perfect for unwinding & enjoy easy lawn care with the Rainbird sprinkler system. Living in Lakes of Savannah provides access to fantastic community amenities, including pools, inviting parks, vibrant playgrounds, and scenic trails.
Location
State TX
County Brazoria
Community Community Pool, Curbs
Area Alvin North
Interior
Interior Features Breakfast Bar, Crown Molding, Entrance Foyer, High Ceilings, Kitchen/Family Room Combo, Pantry, Soaking Tub, Separate Shower, Tub Shower, Ceiling Fan(s), Kitchen/Dining Combo
Heating Central, Gas
Cooling Central Air, Electric
Flooring Carpet, Tile
Fireplaces Number 1
Fireplaces Type Gas Log
Fireplace Yes
Appliance Dishwasher, Gas Cooktop, Disposal, Microwave, Oven
Laundry Washer Hookup
Exterior
Exterior Feature Deck, Fence, Sprinkler/Irrigation, Porch, Patio, Private Yard
Parking Features Additional Parking, Attached, Driveway, Garage, Garage Door Opener
Garage Spaces 2.0
Fence Back Yard, Partial
Pool Association
Community Features Community Pool, Curbs
Amenities Available Playground, Park, Pool, Trail(s)
Water Access Desc Public
Roof Type Composition
Porch Deck, Patio, Porch
Private Pool No
Building
Lot Description Subdivision, Backs to Greenbelt/Park
Story 1
Entry Level One
Foundation Slab
Builder Name Lennar Homes
Sewer Public Sewer
Water Public
Architectural Style Craftsman, Other, Ranch, Traditional
Level or Stories One
New Construction No
Schools
Elementary Schools Savannah Lakes Elementary School
Middle Schools Rodeo Palms Junior High School
High Schools Manvel High School
School District 3 - Alvin
Others
HOA Name Lakes of Savannah
HOA Fee Include Clubhouse,Recreation Facilities
Tax ID 6069-7002-002
Ownership Full Ownership
Acceptable Financing Cash, Conventional, FHA, VA Loan
Listing Terms Cash, Conventional, FHA, VA Loan
Read Less Info
Want to know what your home might be worth? Contact us for a FREE valuation!

Our team is ready to help you sell your home for the highest possible price ASAP

Bought with Realty Associates

Find out why customers are choosing LPT Realty to meet their real estate needs







