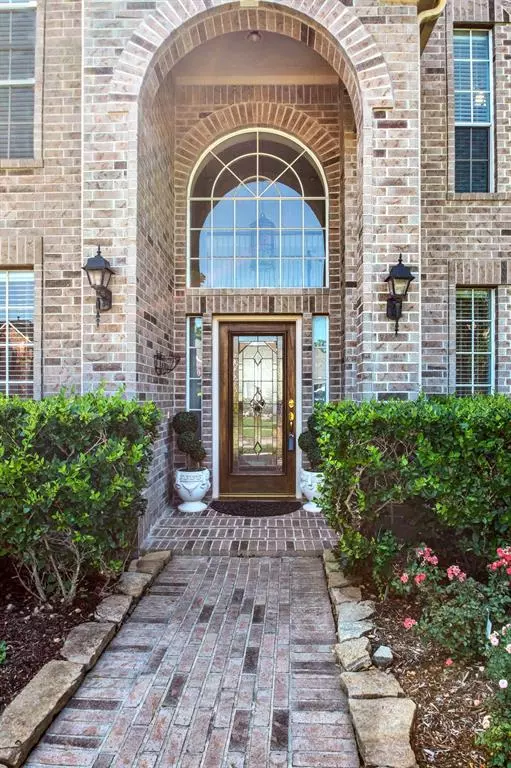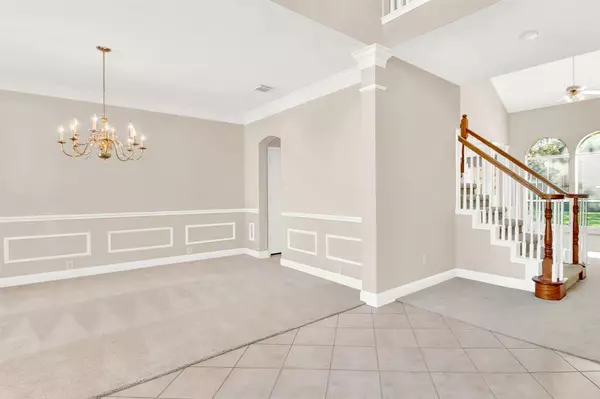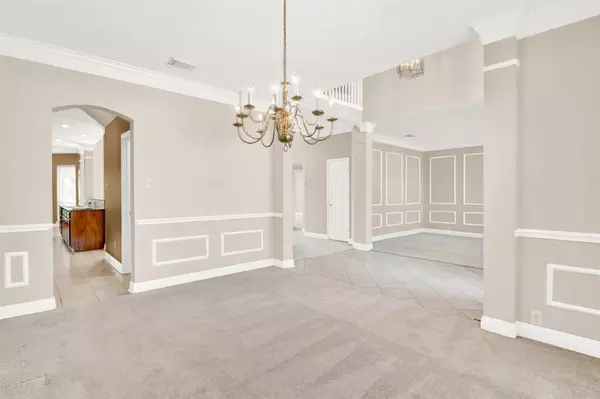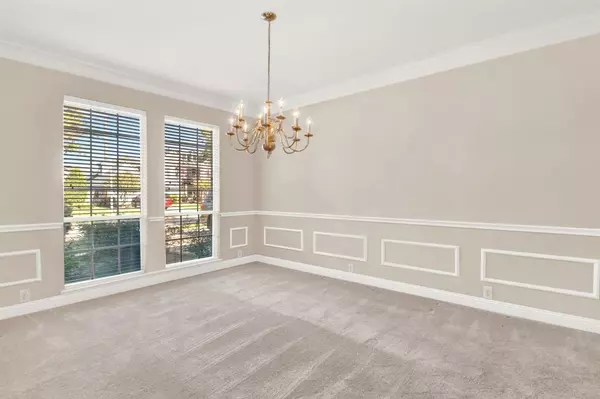$440,000
For more information regarding the value of a property, please contact us for a free consultation.
4 Beds
3.1 Baths
3,084 SqFt
SOLD DATE : 01/09/2025
Key Details
Property Type Single Family Home
Listing Status Sold
Purchase Type For Sale
Square Footage 3,084 sqft
Price per Sqft $136
Subdivision Longwood Village Sec 15
MLS Listing ID 66862454
Sold Date 01/09/25
Style Traditional
Bedrooms 4
Full Baths 3
Half Baths 1
HOA Fees $91/ann
HOA Y/N 1
Year Built 1998
Annual Tax Amount $8,750
Tax Year 2023
Lot Size 10,019 Sqft
Acres 0.23
Property Description
Deep within the sought-after Longwood Village golf course community, this beautiful David Weekley custom 4-bed, 3.5-bath home sits on a spacious, well landscaped lot. Home boasts custom Italian tile and upgraded carpet, a kitchen with a cooktop center island and granite countertops. Separate formal dining, living and family room with breakfast area and breakfast bar. Primary bedroom is a perfect retreat for end of day. Primary bathroom offers shower, separate spa tub and generous walk-in closet. Large backyard is ideal for creating your own quiet oasis. Golf Club at Longwood features a renovated club house and is a great haven for golf enthusiasts! Walking distance from community tennis/pickleball courts, pools, playgrounds and parks. Easy access to Highway 249 & 290 and within minutes of grocery stores, hospitals, and local gyms. Vintage Park Shopping and Lifestyle Village is close by, featuring many dining and entertainment venues. Don't miss the opportunity to see this lovely home!
Location
State TX
County Harris
Area Cypress North
Rooms
Bedroom Description Primary Bed - 1st Floor,Walk-In Closet
Other Rooms Breakfast Room, Family Room, Formal Living, Gameroom Up, Utility Room in House
Master Bathroom Half Bath, Primary Bath: Double Sinks, Primary Bath: Jetted Tub, Primary Bath: Separate Shower
Kitchen Breakfast Bar, Island w/ Cooktop, Pantry, Under Cabinet Lighting, Walk-in Pantry
Interior
Interior Features Alarm System - Owned, High Ceiling, Water Softener - Owned, Window Coverings
Heating Central Gas
Cooling Central Electric
Flooring Carpet, Tile
Fireplaces Number 1
Fireplaces Type Gas Connections
Exterior
Exterior Feature Back Yard Fenced, Patio/Deck, Sprinkler System, Subdivision Tennis Court
Parking Features Attached Garage, Tandem
Garage Spaces 3.0
Garage Description Auto Garage Door Opener, Double-Wide Driveway
Roof Type Composition
Street Surface Concrete,Curbs,Gutters
Private Pool No
Building
Lot Description In Golf Course Community, Subdivision Lot
Faces West
Story 2
Foundation Slab
Lot Size Range 0 Up To 1/4 Acre
Builder Name Weekly
Sewer Public Sewer
Water Public Water, Water District
Structure Type Brick,Wood
New Construction No
Schools
Elementary Schools Hamilton Elementary School
Middle Schools Hamilton Middle School (Cypress-Fairbanks)
High Schools Cy-Fair High School
School District 13 - Cypress-Fairbanks
Others
Senior Community No
Restrictions Deed Restrictions
Tax ID 119-264-003-0021
Energy Description Attic Fan,Attic Vents,Ceiling Fans,Digital Program Thermostat,High-Efficiency HVAC,HVAC>13 SEER,Insulation - Batt,Insulation - Blown Fiberglass
Tax Rate 2.1458
Disclosures Mud, Sellers Disclosure
Special Listing Condition Mud, Sellers Disclosure
Read Less Info
Want to know what your home might be worth? Contact us for a FREE valuation!

Our team is ready to help you sell your home for the highest possible price ASAP

Bought with B & W Realty Group LLC
Find out why customers are choosing LPT Realty to meet their real estate needs







