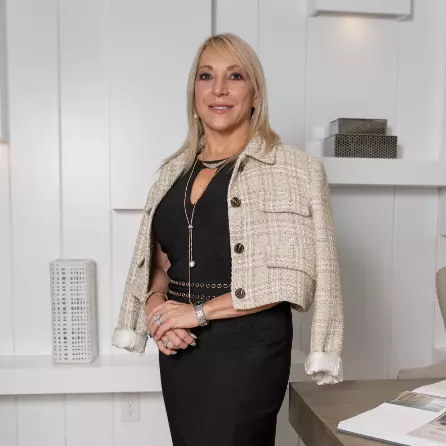$1,025,000
$975,000
5.1%For more information regarding the value of a property, please contact us for a free consultation.
5 Beds
4 Baths
4,297 SqFt
SOLD DATE : 01/07/2025
Key Details
Sold Price $1,025,000
Property Type Single Family Home
Sub Type Detached
Listing Status Sold
Purchase Type For Sale
Square Footage 4,297 sqft
Price per Sqft $238
Subdivision The Woodlands Creekside Park 17
MLS Listing ID 33137626
Sold Date 01/07/25
Style Traditional
Bedrooms 5
Full Baths 3
Half Baths 1
HOA Y/N No
Year Built 2012
Annual Tax Amount $18,324
Tax Year 2023
Lot Size 0.274 Acres
Acres 0.2743
Property Sub-Type Detached
Property Description
Discover the breathtaking charm of this Village Builders home, complete with a stone and stucco elevation. Step inside to find a stunning curved staircase & exquisite architectural details throughout. With 5 spacious bedrooms, a sophisticated study w/wood beam accents & wide plank hardwood floors, this home offers both style and functionality. Upstairs, enjoy a HUGE game room & convenient computer center. The kitchen is a chef's dream, featuring TONS of maple glazed cabinetry, granite, Monogram appliances including a French door refrigerator, double ovens, & a pot filler. The luxurious primary suite is a true retreat w/a cozy sitting area, fireplace & an expansive walk-in closet. Outdoor living is a delight w/a covered patio & an upper-level balcony w/plenty of room for a pool. The dining, family, and kitchen showcase timeless travertine floors. True 3-Car Garage, Energy efficient w/16 SEER HVAC system & NEW ROOF 2024. Close to shopping, restaurants, parks, trails & Exxon Mobil Campus.
Location
State TX
County Harris
Community Community Pool
Area The Woodlands
Interior
Interior Features Breakfast Bar, Butler's Pantry, Crown Molding, Double Vanity, Granite Counters, High Ceilings, Jetted Tub, Kitchen Island, Kitchen/Family Room Combo, Bath in Primary Bedroom, Pots & Pan Drawers, Pantry, Pot Filler, Separate Shower, Tub Shower, Walk-In Pantry, Wired for Sound, Ceiling Fan(s), Loft, Programmable Thermostat
Heating Central, Gas
Cooling Central Air, Electric
Flooring Carpet, Travertine, Wood
Fireplaces Number 2
Fireplaces Type Gas Log
Fireplace Yes
Appliance Convection Oven, Double Oven, Dishwasher, Gas Cooktop, Disposal, Microwave, ENERGY STAR Qualified Appliances, Refrigerator
Laundry Washer Hookup, Electric Dryer Hookup, Gas Dryer Hookup
Exterior
Exterior Feature Balcony, Deck, Fence, Sprinkler/Irrigation, Patio, Tennis Court(s)
Parking Features Attached, Garage
Garage Spaces 3.0
Fence Back Yard
Pool Association
Community Features Community Pool
Amenities Available Basketball Court, Dog Park, Picnic Area, Playground, Pool, Tennis Court(s), Trail(s)
Water Access Desc Public
Roof Type Composition
Porch Balcony, Deck, Patio
Private Pool No
Building
Lot Description Corner Lot, Subdivision, Pond on Lot
Story 2
Entry Level Two
Foundation Slab
Builder Name Village Builders
Sewer Public Sewer
Water Public
Architectural Style Traditional
Level or Stories Two
New Construction No
Schools
Elementary Schools Timber Creek Elementary School (Tomball)
Middle Schools Creekside Park Junior High School
High Schools Tomball High School
School District 53 - Tomball
Others
Tax ID 132-947-002-0006
Security Features Prewired,Security System Owned,Smoke Detector(s)
Read Less Info
Want to know what your home might be worth? Contact us for a FREE valuation!

Our team is ready to help you sell your home for the highest possible price ASAP

Bought with Compass RE Texas, LLC - The Woodlands

Find out why customers are choosing LPT Realty to meet their real estate needs







