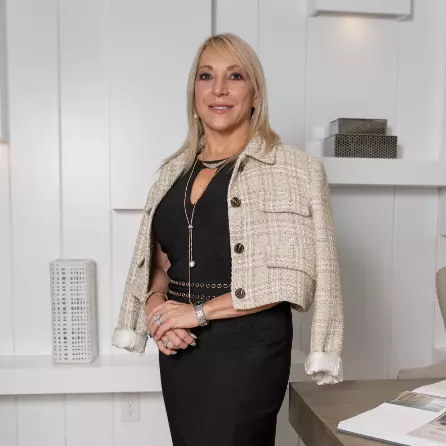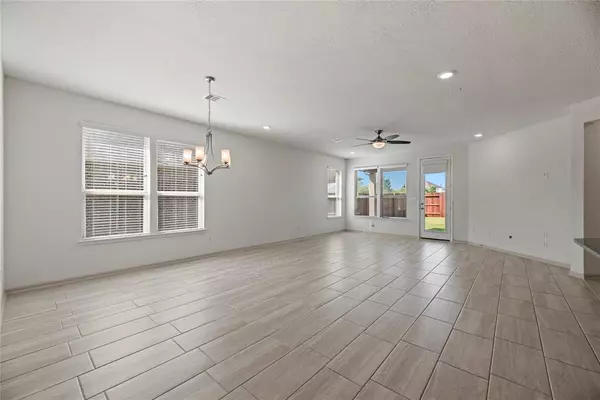$329,000
For more information regarding the value of a property, please contact us for a free consultation.
3 Beds
2 Baths
1,822 SqFt
SOLD DATE : 12/02/2024
Key Details
Property Type Single Family Home
Listing Status Sold
Purchase Type For Sale
Square Footage 1,822 sqft
Price per Sqft $176
Subdivision Anserra
MLS Listing ID 48474598
Sold Date 12/02/24
Style Ranch
Bedrooms 3
Full Baths 2
HOA Fees $83/ann
HOA Y/N 1
Year Built 2019
Annual Tax Amount $6,536
Tax Year 2023
Lot Size 7,697 Sqft
Acres 0.1767
Property Description
Welcome home to 28327 Buffalo Fork Lane in the Anserra community in Katy! With 3 bedrooms and 2 baths all on one level, it offers convenience and comfort in a desirable ranch-style layout. This home has the cozy, comfortable, airy feel that must be seen and felt. The large family room adjoins the kitchen and dining area, creating a welcoming space for your family and guests. The kitchen is open and inspiring with high-end appliances, sprawling island with breakfast bar seating, rich cabinets, beautiful backsplash, and tons of storage. The generously sized primary bedroom offers a walk in closet and a luxurious, private bathroom with a separate shower and soaking tub. The other 2 bedrooms are equally spacious and comfortable. Fully fenced back yard offers privacy with lots of space for those weekend gatherings! You are going to love this rare one story find. Call today to schedule your own private tour.
Location
State TX
County Fort Bend
Area Katy - Southwest
Rooms
Bedroom Description All Bedrooms Down,Walk-In Closet
Other Rooms Breakfast Room, Family Room, Kitchen/Dining Combo, Living/Dining Combo, Utility Room in House
Master Bathroom Primary Bath: Double Sinks, Primary Bath: Separate Shower, Primary Bath: Soaking Tub, Secondary Bath(s): Tub/Shower Combo
Kitchen Kitchen open to Family Room, Pantry, Under Cabinet Lighting
Interior
Interior Features Alarm System - Owned, Formal Entry/Foyer, Window Coverings, Wired for Sound
Heating Central Gas
Cooling Central Electric
Flooring Carpet, Tile
Exterior
Exterior Feature Back Yard Fenced, Patio/Deck, Sprinkler System
Parking Features Attached Garage
Garage Spaces 2.0
Roof Type Composition
Private Pool No
Building
Lot Description Subdivision Lot
Faces East
Story 1
Foundation Slab
Lot Size Range 0 Up To 1/4 Acre
Builder Name KB Homes
Sewer Public Sewer
Water Public Water, Water District
Structure Type Brick
New Construction No
Schools
Elementary Schools Bryant Elementary School (Katy)
Middle Schools Woodcreek Junior High School
High Schools Katy High School
School District 30 - Katy
Others
HOA Fee Include Clubhouse,Recreational Facilities
Senior Community No
Restrictions Deed Restrictions
Tax ID 1136-05-002-0220-914
Energy Description Digital Program Thermostat,Energy Star Appliances,Energy Star/CFL/LED Lights,Insulated/Low-E windows
Acceptable Financing Cash Sale, Conventional, FHA, VA
Tax Rate 2.94
Disclosures Sellers Disclosure
Listing Terms Cash Sale, Conventional, FHA, VA
Financing Cash Sale,Conventional,FHA,VA
Special Listing Condition Sellers Disclosure
Read Less Info
Want to know what your home might be worth? Contact us for a FREE valuation!

Our team is ready to help you sell your home for the highest possible price ASAP

Bought with LPT Realty, LLC

Find out why customers are choosing LPT Realty to meet their real estate needs







