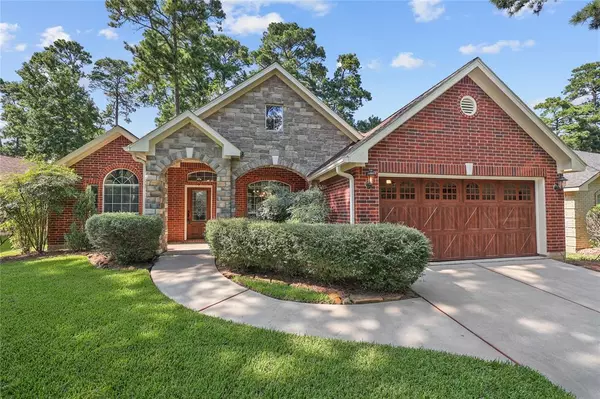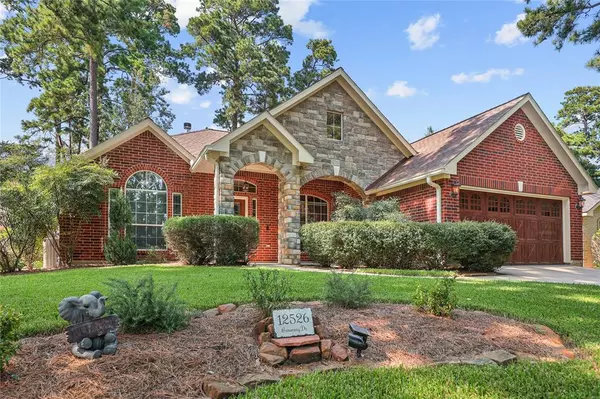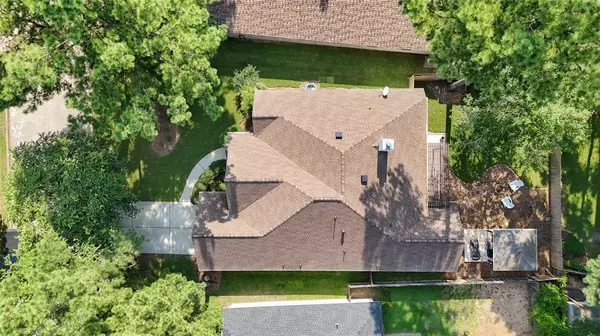$360,000
For more information regarding the value of a property, please contact us for a free consultation.
3 Beds
2 Baths
2,163 SqFt
SOLD DATE : 10/25/2024
Key Details
Property Type Single Family Home
Listing Status Sold
Purchase Type For Sale
Square Footage 2,163 sqft
Price per Sqft $164
Subdivision Walden 04
MLS Listing ID 10073148
Sold Date 10/25/24
Style Traditional
Bedrooms 3
Full Baths 2
HOA Fees $95/ann
HOA Y/N 1
Year Built 2007
Annual Tax Amount $3,823
Tax Year 2023
Lot Size 7,200 Sqft
Property Description
This lovely 3-bedroom, 2-bath home is both spacious and filled with ample storage. In addition to the generous living areas, the home features an office and formal dining room. The large primary bedroom comes with an en suite bathroom that includes a double vanity, jetted tub, separate shower, and a spacious closet. You'll be amazed by the outdoor living area, which boasts a large covered patio, a tasteful pergola extending the patio, a nice-sized backyard with a sitting area perfect for a fall fire, and an extra covered area for a hot tub oasis. The backyard is also big enough for a pool, offering endless possibilities for outdoor enjoyment. Enjoy convenient access to the backyard from both the living room and the primary bedroom.
This home has been meticulously maintained and includes numerous upgrades:
New A/C (2017)
Exterior painted (2024)
New roof (2024)
New carpet (2024)
New refrigerator and dishwasher (2023)
It is completely move-in ready. Come see it today!
Location
State TX
County Montgomery
Area Lake Conroe Area
Rooms
Bedroom Description All Bedrooms Down,En-Suite Bath,Walk-In Closet
Other Rooms 1 Living Area, Breakfast Room, Formal Dining, Home Office/Study, Living/Dining Combo, Utility Room in House
Master Bathroom Primary Bath: Double Sinks, Primary Bath: Jetted Tub, Primary Bath: Separate Shower, Secondary Bath(s): Double Sinks, Secondary Bath(s): Tub/Shower Combo
Den/Bedroom Plus 4
Kitchen Island w/o Cooktop, Kitchen open to Family Room, Pantry
Interior
Interior Features Crown Molding, Fire/Smoke Alarm, High Ceiling, Prewired for Alarm System, Refrigerator Included
Heating Central Electric
Cooling Central Electric
Flooring Carpet, Tile, Wood
Fireplaces Number 1
Fireplaces Type Wood Burning Fireplace
Exterior
Exterior Feature Back Yard Fenced, Covered Patio/Deck, Subdivision Tennis Court
Parking Features Attached Garage
Garage Spaces 2.0
Garage Description Auto Garage Door Opener
Roof Type Composition
Street Surface Concrete
Private Pool No
Building
Lot Description Cleared, In Golf Course Community, Subdivision Lot
Faces South
Story 1
Foundation Slab
Lot Size Range 0 Up To 1/4 Acre
Water Water District
Structure Type Brick,Stone,Wood
New Construction No
Schools
Elementary Schools Madeley Ranch Elementary School
Middle Schools Montgomery Junior High School
High Schools Montgomery High School
School District 37 - Montgomery
Others
Senior Community No
Restrictions Deed Restrictions
Tax ID 9455-04-21800
Ownership Full Ownership
Energy Description Ceiling Fans,Insulated/Low-E windows,Radiant Attic Barrier
Acceptable Financing Cash Sale, Conventional, FHA, VA
Tax Rate 1.8655
Disclosures Mud, Sellers Disclosure
Listing Terms Cash Sale, Conventional, FHA, VA
Financing Cash Sale,Conventional,FHA,VA
Special Listing Condition Mud, Sellers Disclosure
Read Less Info
Want to know what your home might be worth? Contact us for a FREE valuation!

Our team is ready to help you sell your home for the highest possible price ASAP

Bought with Golden Cross, LLC
Find out why customers are choosing LPT Realty to meet their real estate needs







