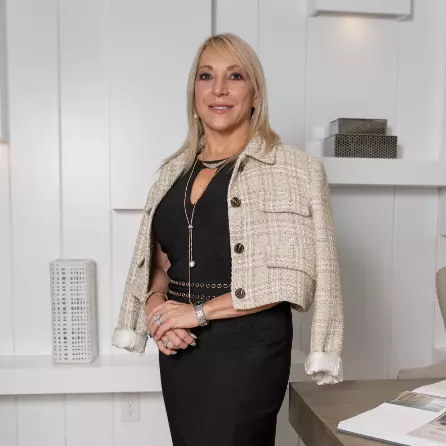$640,000
$649,900
1.5%For more information regarding the value of a property, please contact us for a free consultation.
5 Beds
4 Baths
3,223 SqFt
SOLD DATE : 08/23/2024
Key Details
Sold Price $640,000
Property Type Single Family Home
Sub Type Detached
Listing Status Sold
Purchase Type For Sale
Square Footage 3,223 sqft
Price per Sqft $198
Subdivision Dilly Shaw Estates
MLS Listing ID 39234384
Sold Date 08/23/24
Style Traditional
Bedrooms 5
Full Baths 4
HOA Y/N No
Year Built 2006
Annual Tax Amount $8,310
Tax Year 2023
Lot Size 5.390 Acres
Acres 5.39
Property Sub-Type Detached
Property Description
Discover elegant country living in this beautifully-crafted home, just a short distance from Hwy 6 and Hwy 21. Nestled on 5.39 acres,it boasts five generously-sized bedrooms, a formal dining room, a readily-equipped kitchen with a bar-style eating area, adjoining breakfast room and a must-see walk-in pantry. Revel in substantial storage options, inclusive of inventive under-stairs shelving.Additionally, it offers a spacious bonus room upstairs and the convenience of a 30-amp hookup. The property extends its luxury outdoors, inviting you to relish nature's splendor from the comfort of a screened porch or the patio. The notable 30x50 ft outbuilding/shop comes complete with three overhead doors, an enclosed office space (13x20), full bathroom, hot water heater,washer/dryer connections, covered RV parking, and a 50-amp hookup. It lends itself perfectly for horses and other opportunities. Check out this home today to explore this unique offering!
Location
State TX
County Brazos
Interior
Interior Features Breakfast Bar, Walk-In Pantry, Ceiling Fan(s)
Heating Central, Electric
Cooling Central Air, Electric
Flooring Carpet, Concrete
Fireplaces Number 1
Fireplaces Type Wood Burning
Fireplace Yes
Appliance Double Oven, Dishwasher, Electric Cooktop, Electric Oven, Disposal, Microwave
Laundry Washer Hookup, Electric Dryer Hookup
Exterior
Exterior Feature Covered Patio, Deck, Enclosed Porch, Porch, Patio
Parking Features Detached Carport, Garage, RV Access/Parking, Workshop in Garage
Garage Spaces 2.0
Carport Spaces 1
Water Access Desc Public
Roof Type Composition
Porch Covered, Deck, Patio, Porch, Screened
Private Pool No
Building
Lot Description Subdivision
Story 2
Entry Level Two
Foundation Slab
Sewer Public Sewer, Septic Tank
Water Public
Architectural Style Traditional
Level or Stories Two
Additional Building Garage Apartment, Workshop
New Construction No
Schools
Elementary Schools Bonham Elementary School (Bryan)
Middle Schools Stephen F. Austin Middle School
High Schools James Earl Rudder High School
School District 148 - Bryan
Others
Tax ID 115195
Read Less Info
Want to know what your home might be worth? Contact us for a FREE valuation!

Our team is ready to help you sell your home for the highest possible price ASAP

Bought with Sherlock-REALTORS

Find out why customers are choosing LPT Realty to meet their real estate needs







