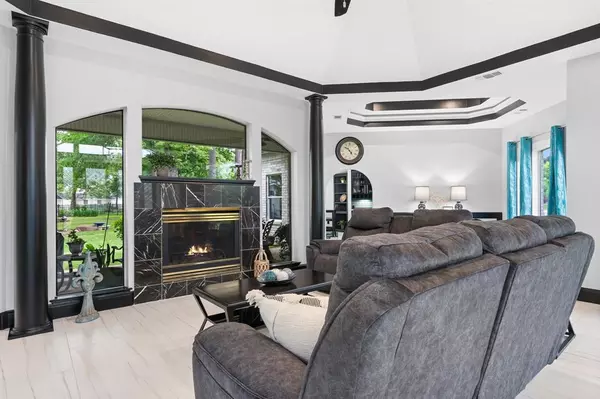$565,000
For more information regarding the value of a property, please contact us for a free consultation.
4 Beds
3.1 Baths
3,063 SqFt
SOLD DATE : 08/08/2024
Key Details
Property Type Single Family Home
Listing Status Sold
Purchase Type For Sale
Square Footage 3,063 sqft
Price per Sqft $175
Subdivision Point Aquarius 03
MLS Listing ID 95354774
Sold Date 08/08/24
Style Traditional
Bedrooms 4
Full Baths 3
Half Baths 1
HOA Fees $112/ann
HOA Y/N 1
Year Built 1993
Annual Tax Amount $10,629
Tax Year 2023
Lot Size 0.493 Acres
Acres 0.493
Property Description
Welcome to lake living at it's finest! Stunning updated home situated on almost 1/2 of an acre across from Lake Conroe! This custom and stately V-shape home with walls of windows sprawls across this beautifully landscaped yard. The vast amount of storage will not disappoint including under stairs storage! Updates incl. but not ltd. to new upstairs AC, replaced various windows, tint added to front windows, entire 1st floor of home painted incl. trim/cabinets, upgraded LED recessed lighting throughout home, kitchen remodeled with brand new cabinets, hardware, backsplash, sink/faucet, granite countertops, black SS appliances, tile flooring throughout the whole first floor, garage updated w/ paint, new water heater, whole home water softener, polyeuria flooring, 2 automatic garage door openers, new lighting, outdoor upgrades include, new wrought iron backyard fence, rain gutters & downspouts, sprinkler system (13 zone), all new landscaping lined with flagstone, and so much more!
Location
State TX
County Montgomery
Area Lake Conroe Area
Rooms
Bedroom Description 2 Bedrooms Down,En-Suite Bath,Primary Bed - 1st Floor,Split Plan,Walk-In Closet
Other Rooms Breakfast Room, Family Room, Formal Living, Gameroom Up, Home Office/Study, Living Area - 1st Floor, Utility Room in House
Master Bathroom Full Secondary Bathroom Down, Half Bath, Primary Bath: Double Sinks, Primary Bath: Shower Only, Secondary Bath(s): Shower Only, Secondary Bath(s): Tub/Shower Combo, Vanity Area
Kitchen Island w/ Cooktop, Pantry, Pots/Pans Drawers
Interior
Interior Features Crown Molding, Formal Entry/Foyer, High Ceiling, Water Softener - Owned
Heating Central Gas
Cooling Central Electric
Flooring Carpet, Tile
Fireplaces Number 1
Fireplaces Type Gaslog Fireplace
Exterior
Exterior Feature Back Yard Fenced, Controlled Subdivision Access, Covered Patio/Deck, Porch, Sprinkler System, Subdivision Tennis Court
Parking Features Attached Garage
Garage Spaces 3.0
Roof Type Composition
Street Surface Concrete
Private Pool No
Building
Lot Description Corner, Subdivision Lot
Story 2
Foundation Slab
Lot Size Range 1/4 Up to 1/2 Acre
Water Water District
Structure Type Brick,Cement Board,Wood
New Construction No
Schools
Elementary Schools W. Lloyd Meador Elementary School
Middle Schools Robert P. Brabham Middle School
High Schools Willis High School
School District 56 - Willis
Others
HOA Fee Include On Site Guard,Recreational Facilities
Senior Community No
Restrictions Deed Restrictions
Tax ID 8090-03-11100
Ownership Full Ownership
Energy Description Ceiling Fans,Digital Program Thermostat,High-Efficiency HVAC,HVAC>13 SEER,Insulated/Low-E windows
Acceptable Financing Cash Sale, Conventional, FHA, VA
Tax Rate 2.0558
Disclosures Exclusions, Mud, Sellers Disclosure
Listing Terms Cash Sale, Conventional, FHA, VA
Financing Cash Sale,Conventional,FHA,VA
Special Listing Condition Exclusions, Mud, Sellers Disclosure
Read Less Info
Want to know what your home might be worth? Contact us for a FREE valuation!

Our team is ready to help you sell your home for the highest possible price ASAP

Bought with Texas Premier Realty
Find out why customers are choosing LPT Realty to meet their real estate needs







