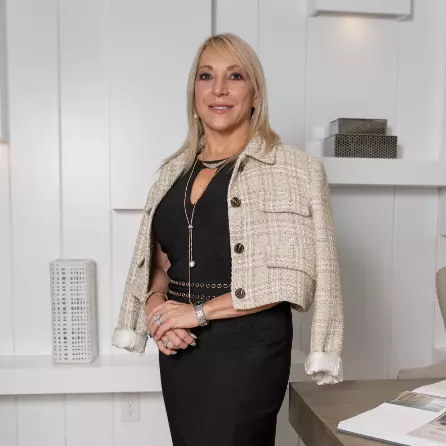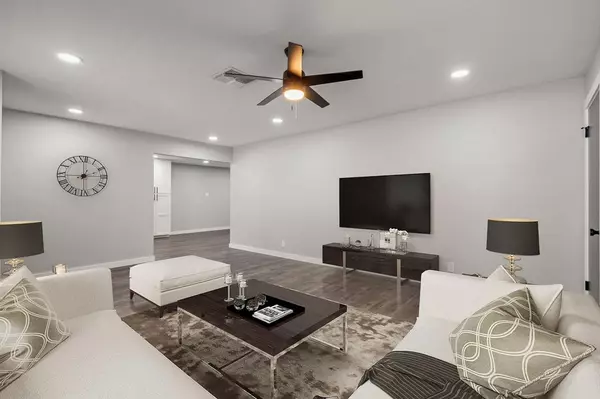$330,000
For more information regarding the value of a property, please contact us for a free consultation.
4 Beds
3 Baths
2,882 SqFt
SOLD DATE : 05/20/2024
Key Details
Property Type Single Family Home
Listing Status Sold
Purchase Type For Sale
Square Footage 2,882 sqft
Price per Sqft $111
Subdivision Gibbs-Pritchett-- Abercrombie
MLS Listing ID 11969560
Sold Date 05/20/24
Style Ranch
Bedrooms 4
Full Baths 3
Year Built 1960
Annual Tax Amount $4,423
Tax Year 2022
Lot Size 0.310 Acres
Acres 0.31
Property Description
Schedule your showing today at this completely renovated home w/ a guest suite in the highly sought after Avenues area! This property boasts 4 bedrooms, 3 bathrooms, open concept living/kitchen area, a spacious laundry room, large primary bedroom w/ an en-suite bathroom w/ dual head walk-in shower & a guest suite w/ a kitchen & private entrance. The recent remodel includes refinished original hardwood floors in the hallways & bedrooms, new waterproof vinyl plank floors throughout the rest of the home, granite countertops, stainless steel appliances, brand-new shaker cabinets w/ easy close drawers, recessed lighting w/ ambient features, under-mount sinks & fresh paint throughout interior & exterior. Mechanical updates on this amazing home include: 2 new a/c units, brand new 25-year composite roof & PEX plumbing throughout. Enjoy the spacious backyard w/ mature trees & two storage sheds w/ an area to enjoy a nice fire on a cold evening. Don't miss out on this gem, view it today!
Location
State TX
County Walker
Area Huntsville Area
Rooms
Bedroom Description All Bedrooms Down,En-Suite Bath
Other Rooms Breakfast Room, Family Room, Formal Dining, Formal Living, Guest Suite w/Kitchen, Living Area - 1st Floor, Utility Room in House
Master Bathroom Primary Bath: Double Sinks, Primary Bath: Shower Only, Secondary Bath(s): Shower Only, Secondary Bath(s): Tub/Shower Combo, Vanity Area
Kitchen Pantry, Soft Closing Drawers
Interior
Heating Central Electric
Cooling Central Electric
Flooring Tile, Vinyl Plank, Wood
Exterior
Exterior Feature Back Yard, Back Yard Fenced, Fully Fenced, Storage Shed
Roof Type Composition
Street Surface Concrete,Curbs
Private Pool No
Building
Lot Description Subdivision Lot
Story 1
Foundation Slab
Lot Size Range 1/4 Up to 1/2 Acre
Sewer Public Sewer
Water Public Water
Structure Type Brick
New Construction No
Schools
Elementary Schools Scott Johnson Elementary School
Middle Schools Mance Park Middle School
High Schools Huntsville High School
School District 64 - Huntsville
Others
Senior Community No
Restrictions Deed Restrictions
Tax ID 27935
Ownership Full Ownership
Energy Description Ceiling Fans,Storm Windows
Tax Rate 1.8868
Disclosures Sellers Disclosure
Special Listing Condition Sellers Disclosure
Read Less Info
Want to know what your home might be worth? Contact us for a FREE valuation!

Our team is ready to help you sell your home for the highest possible price ASAP

Bought with C & S Premier Realty
Find out why customers are choosing LPT Realty to meet their real estate needs







