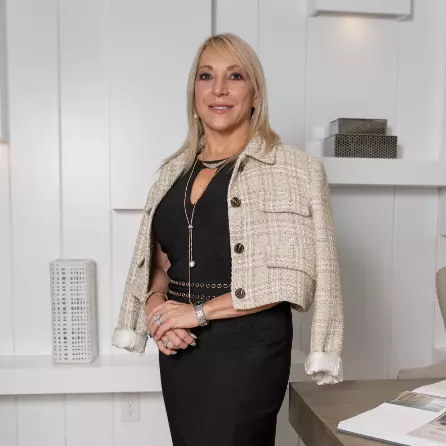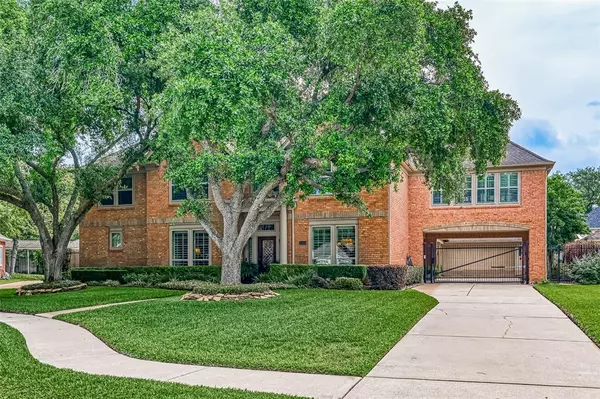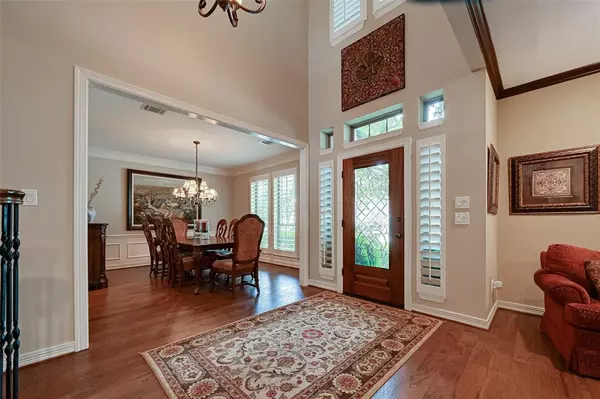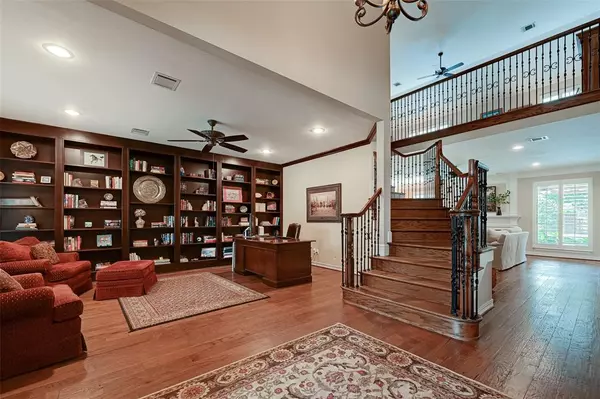$735,000
For more information regarding the value of a property, please contact us for a free consultation.
5 Beds
3.1 Baths
4,400 SqFt
SOLD DATE : 07/18/2023
Key Details
Property Type Single Family Home
Listing Status Sold
Purchase Type For Sale
Square Footage 4,400 sqft
Price per Sqft $181
Subdivision Sutton Park Sec 1
MLS Listing ID 81843873
Sold Date 07/18/23
Style Traditional
Bedrooms 5
Full Baths 3
Half Baths 1
HOA Y/N 1
Year Built 1992
Annual Tax Amount $11,756
Tax Year 2022
Lot Size 10,755 Sqft
Acres 0.2469
Property Description
Beautiful 5 Bed 3.5 Bath, only home in Commonwealth with Porte cochere and extra room. Brand new HVAC, 2nd floor storage closet with shelving, 2nd floor media room and game room. Real hardwood floors, wood shutters, and vinyl windows throughout. Pool with water features, hot tub, and outdoor half bath. Located in large cul-de-sac and zoned to highly sought after FBISD schools (Commonwealth, Fort Settlement & Clements). This home is a must see!
Location
State TX
County Fort Bend
Area Sugar Land South
Rooms
Bedroom Description Primary Bed - 1st Floor
Other Rooms Formal Dining, Formal Living, Gameroom Up, Home Office/Study, Living Area - 1st Floor, Media
Master Bathroom Primary Bath: Double Sinks, Primary Bath: Separate Shower, Primary Bath: Soaking Tub, Secondary Bath(s): Shower Only
Kitchen Island w/o Cooktop, Kitchen open to Family Room, Pantry, Pots/Pans Drawers, Walk-in Pantry
Interior
Interior Features Alarm System - Owned, Dryer Included, Fire/Smoke Alarm, High Ceiling, Refrigerator Included, Spa/Hot Tub, Washer Included
Heating Central Electric
Cooling Central Electric
Flooring Tile, Wood
Fireplaces Number 1
Fireplaces Type Gaslog Fireplace
Exterior
Exterior Feature Back Yard, Back Yard Fenced, Covered Patio/Deck, Spa/Hot Tub, Sprinkler System
Parking Features Detached Garage
Garage Spaces 2.0
Carport Spaces 2
Garage Description Auto Garage Door Opener, Driveway Gate, Porte-Cochere
Pool In Ground
Roof Type Wood Shingle
Accessibility Automatic Gate, Driveway Gate
Private Pool Yes
Building
Lot Description Cul-De-Sac
Story 2
Foundation Slab
Lot Size Range 0 Up To 1/4 Acre
Water Water District
Structure Type Brick
New Construction No
Schools
Elementary Schools Commonwealth Elementary School
Middle Schools Fort Settlement Middle School
High Schools Clements High School
School District 19 - Fort Bend
Others
Senior Community No
Restrictions No Restrictions
Tax ID 8293-01-001-0060-907
Ownership Full Ownership
Energy Description Ceiling Fans
Tax Rate 2.1183
Disclosures Mud, Sellers Disclosure
Special Listing Condition Mud, Sellers Disclosure
Read Less Info
Want to know what your home might be worth? Contact us for a FREE valuation!

Our team is ready to help you sell your home for the highest possible price ASAP

Bought with Sunet Group
Find out why customers are choosing LPT Realty to meet their real estate needs







