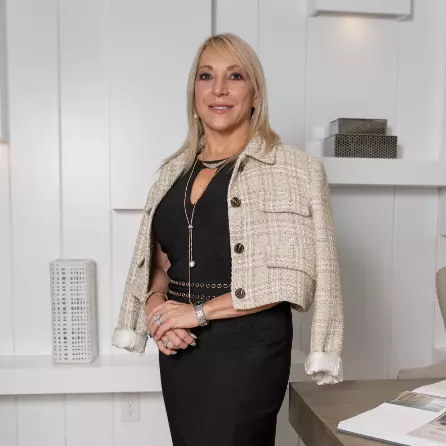
3 Beds
2 Baths
1,924 SqFt
3 Beds
2 Baths
1,924 SqFt
Open House
Sat Nov 08, 12:00pm - 2:00pm
Key Details
Property Type Single Family Home
Sub Type Detached
Listing Status Active
Purchase Type For Sale
Square Footage 1,924 sqft
Price per Sqft $142
Subdivision Shady River Sec 03
MLS Listing ID 43066295
Style Traditional
Bedrooms 3
Full Baths 2
HOA Fees $33/ann
HOA Y/N Yes
Year Built 1992
Annual Tax Amount $6,669
Tax Year 2025
Lot Size 0.273 Acres
Acres 0.2726
Property Sub-Type Detached
Property Description
Location
State TX
County Harris
Community Community Pool
Area La Porte/Shoreacres
Interior
Interior Features Breakfast Bar, Double Vanity, High Ceilings, Kitchen Island, Laminate Counters, Pots & Pan Drawers, Pantry, Soaking Tub, Separate Shower, Tub Shower, Window Treatments, Ceiling Fan(s), Kitchen/Dining Combo
Heating Central, Gas
Cooling Central Air, Electric, Zoned
Flooring Carpet, Tile, Wood
Fireplaces Number 1
Fireplace Yes
Appliance Dishwasher, Electric Cooktop, Electric Oven, Electric Range, Free-Standing Range, Disposal, Microwave
Laundry Washer Hookup, Electric Dryer Hookup
Exterior
Exterior Feature Deck, Patio, Private Yard, Storage
Parking Features Additional Parking, Detached, Garage, Oversized
Garage Spaces 2.0
Pool Association
Community Features Community Pool
Amenities Available Pool
Water Access Desc Public
Roof Type Composition
Porch Deck, Patio
Private Pool No
Building
Lot Description Subdivision, Side Yard
Story 1
Entry Level One
Foundation Slab
Sewer Public Sewer
Water Public
Architectural Style Traditional
Level or Stories One
Additional Building Shed(s), Workshop
New Construction No
Schools
Elementary Schools Bayshore Elementary School
Middle Schools La Porte J H
High Schools La Porte High School
School District 35 - La Porte
Others
HOA Name Shady River Civic Association
HOA Fee Include Other
Tax ID 100-056-000-0019
Ownership Full Ownership
Acceptable Financing Cash, Conventional, FHA, VA Loan
Listing Terms Cash, Conventional, FHA, VA Loan
Virtual Tour https://drive.google.com/file/d/1MoLxdT55ngbKPaGUVb3i04T3VcgNCQI0/view?usp=share_link


Find out why customers are choosing LPT Realty to meet their real estate needs







