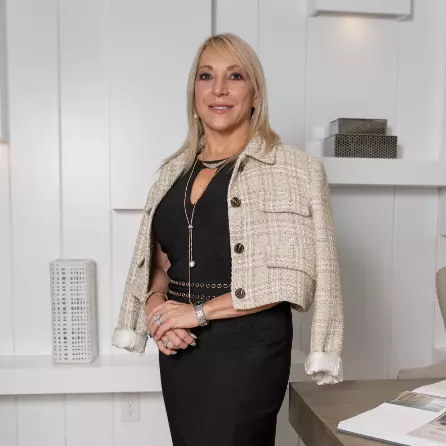
3 Beds
2 Baths
1,863 SqFt
3 Beds
2 Baths
1,863 SqFt
Key Details
Property Type Single Family Home
Sub Type Detached
Listing Status Active
Purchase Type For Sale
Square Footage 1,863 sqft
Price per Sqft $161
Subdivision Stewart Heights Sec 12
MLS Listing ID 86083522
Style Traditional
Bedrooms 3
Full Baths 2
HOA Fees $75/ann
HOA Y/N Yes
Year Built 2021
Annual Tax Amount $8,616
Tax Year 2025
Lot Size 6,743 Sqft
Acres 0.1548
Property Sub-Type Detached
Property Description
Location
State TX
County Brazoria
Community Community Pool, Masterplannedcommunity
Area Manvel/Iowa Colony
Interior
Interior Features Breakfast Bar, Double Vanity, Entrance Foyer, Kitchen Island, Kitchen/Family Room Combo, Pantry, Soaking Tub, Separate Shower, Tub Shower, Walk-In Pantry, Ceiling Fan(s), Programmable Thermostat
Heating Central, Gas
Cooling Central Air, Electric
Flooring Carpet, Tile
Fireplace No
Appliance Dishwasher, Disposal, Gas Range, Microwave, Instant Hot Water, Tankless Water Heater
Laundry Washer Hookup, Electric Dryer Hookup
Exterior
Exterior Feature Covered Patio, Fence, Sprinkler/Irrigation, Porch, Patio, Private Yard, Tennis Court(s)
Parking Features Attached, Driveway, Garage
Garage Spaces 2.0
Fence Back Yard
Pool Association
Community Features Community Pool, MasterPlannedCommunity
Amenities Available Basketball Court, Clubhouse, Fitness Center, Playground, Park, Pool, Trail(s)
Water Access Desc Public
Roof Type Composition
Porch Covered, Deck, Patio, Porch
Private Pool No
Building
Lot Description Subdivision
Faces Northeast
Story 1
Entry Level One
Foundation Slab
Builder Name CASTLEROCK COMMUNITIES
Sewer Public Sewer
Water Public
Architectural Style Traditional
Level or Stories One
New Construction No
Schools
Elementary Schools Savannah Lakes Elementary School
Middle Schools Rodeo Palms Junior High School
High Schools Manvel High School
School District 3 - Alvin
Others
HOA Name First Service Residential
HOA Fee Include Clubhouse,Common Areas
Tax ID 7802-0121-004
Security Features Security System Owned,Smoke Detector(s)
Acceptable Financing Cash, Conventional, FHA, Investor Financing, VA Loan
Listing Terms Cash, Conventional, FHA, Investor Financing, VA Loan


Find out why customers are choosing LPT Realty to meet their real estate needs







