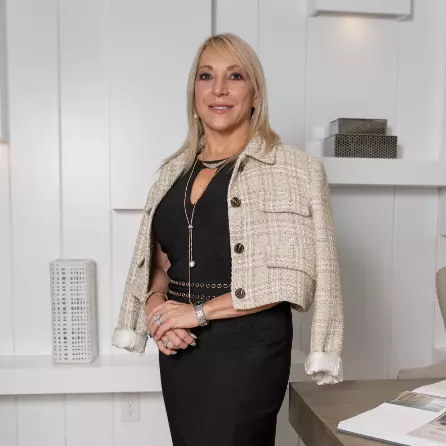
4 Beds
3 Baths
2,069 SqFt
4 Beds
3 Baths
2,069 SqFt
Key Details
Property Type Single Family Home
Sub Type Detached
Listing Status Active
Purchase Type For Sale
Square Footage 2,069 sqft
Price per Sqft $186
Subdivision Riverstone Ranch/Clear Crk Sec
MLS Listing ID 36610218
Style Traditional
Bedrooms 4
Full Baths 3
HOA Fees $68/ann
HOA Y/N Yes
Year Built 2021
Annual Tax Amount $12,299
Tax Year 2024
Lot Size 8,964 Sqft
Acres 0.2058
Property Sub-Type Detached
Property Description
Location
State TX
County Harris
Community Masterplannedcommunity
Area Pearland
Interior
Interior Features Breakfast Bar, Double Vanity, Entrance Foyer, Kitchen Island, Kitchen/Family Room Combo, Walk-In Pantry, Ceiling Fan(s)
Heating Heat Pump
Cooling Central Air, Electric
Flooring Carpet, Plank, Tile, Vinyl
Fireplace No
Appliance Dishwasher, Electric Oven, Gas Cooktop, Disposal, Microwave, ENERGY STAR Qualified Appliances, Tankless Water Heater
Laundry Electric Dryer Hookup
Exterior
Exterior Feature Covered Patio, Fully Fenced, Fence, Sprinkler/Irrigation, Patio
Parking Features Attached, Driveway, Garage
Garage Spaces 2.0
Fence Back Yard
Community Features MasterPlannedCommunity
Water Access Desc Public
Roof Type Composition
Porch Covered, Deck, Patio
Private Pool No
Building
Lot Description Subdivision
Story 1
Entry Level One
Foundation Slab
Sewer Public Sewer
Water Public
Architectural Style Traditional
Level or Stories One
New Construction No
Schools
Elementary Schools South Belt Elementary School
Middle Schools Melillo Middle School
High Schools Dobie High School
School District 41 - Pasadena
Others
HOA Name VanMor Properties
Tax ID 144-655-002-0001
Acceptable Financing Cash, Conventional, FHA, VA Loan
Listing Terms Cash, Conventional, FHA, VA Loan
Virtual Tour https://my.matterport.com/show/?m=9gFRzuB8zy7


Find out why customers are choosing LPT Realty to meet their real estate needs







