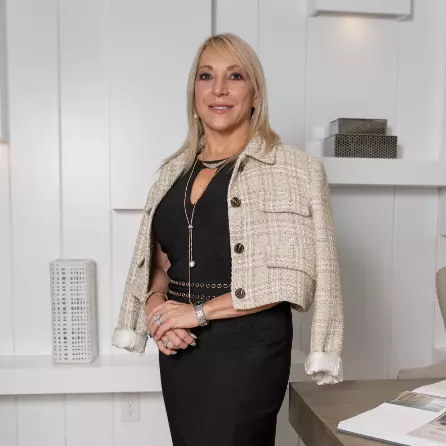
4 Beds
3 Baths
1,976 SqFt
4 Beds
3 Baths
1,976 SqFt
Key Details
Property Type Single Family Home
Sub Type Detached
Listing Status Active
Purchase Type For Rent
Square Footage 1,976 sqft
Subdivision Charleston Heights Sec 1
MLS Listing ID 32816846
Style Detached,Traditional
Bedrooms 4
Full Baths 2
Half Baths 1
HOA Y/N No
Year Built 2022
Available Date 2025-09-11
Lot Size 5,623 Sqft
Acres 0.1291
Property Sub-Type Detached
Property Description
Location
State TX
County Fort Bend
Community Community Pool
Area Missouri City Area
Interior
Interior Features Breakfast Bar, Double Vanity, Granite Counters, High Ceilings, Kitchen/Family Room Combo, Bath in Primary Bedroom, Soaking Tub, Ceiling Fan(s), Kitchen/Dining Combo
Heating Central, Electric, Gas
Cooling Central Air, Electric, Gas
Flooring Plank, Tile, Vinyl
Fireplaces Number 1
Fireplaces Type Gas
Fireplace Yes
Appliance Dishwasher, Free-Standing Range, Disposal, Microwave, Oven, Refrigerator
Laundry Washer Hookup, Electric Dryer Hookup, Gas Dryer Hookup
Exterior
Parking Features Attached, Garage
Garage Spaces 2.0
Pool Association
Community Features Community Pool
Amenities Available Basketball Court, Playground, Park, Pool, Trail(s)
Water Access Desc Public
Private Pool No
Building
Lot Description Subdivision
Story 2
Entry Level Two
Sewer Public Sewer
Water Public
Architectural Style Detached, Traditional
Level or Stories Two
New Construction No
Schools
Elementary Schools Burton Elementary School (Fort Bend)
Middle Schools Baines Middle School
High Schools Hightower High School
School District 19 - Fort Bend
Others
Pets Allowed Conditional, Pet Deposit
HOA Name Associa
Tax ID 2499-01-005-0370-907
Virtual Tour https://youtu.be/h-lYtWFr3tE


Find out why customers are choosing LPT Realty to meet their real estate needs







