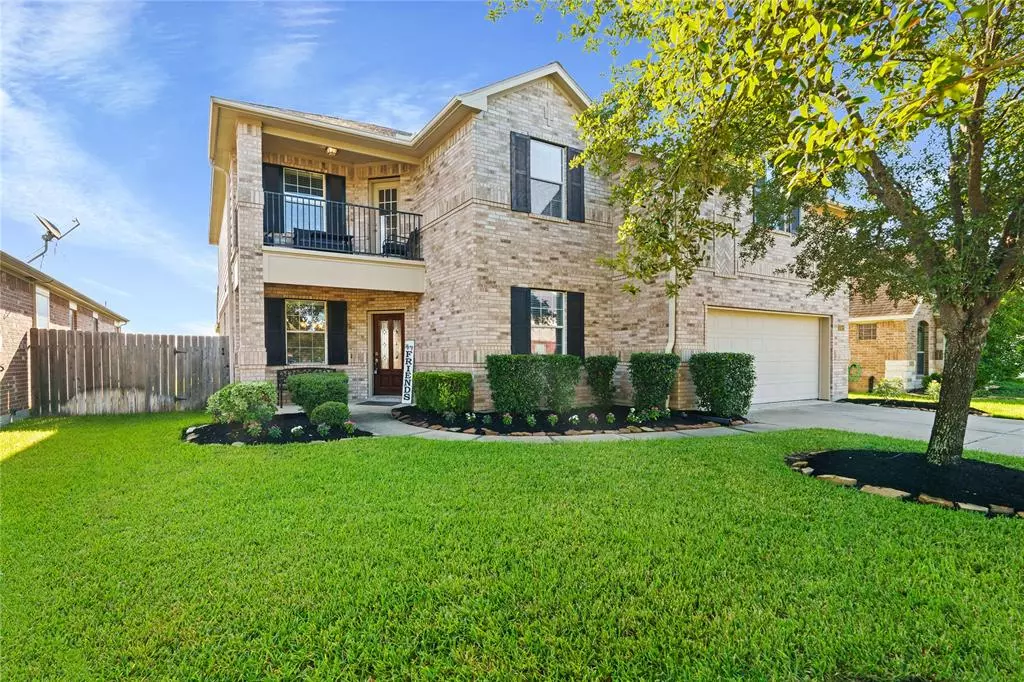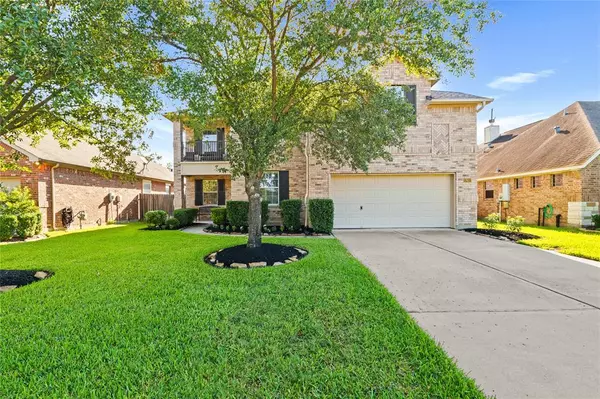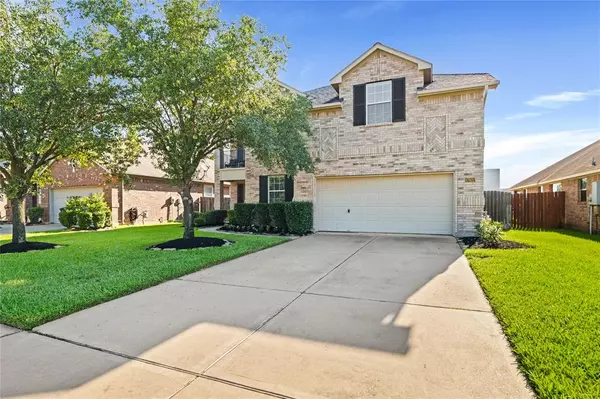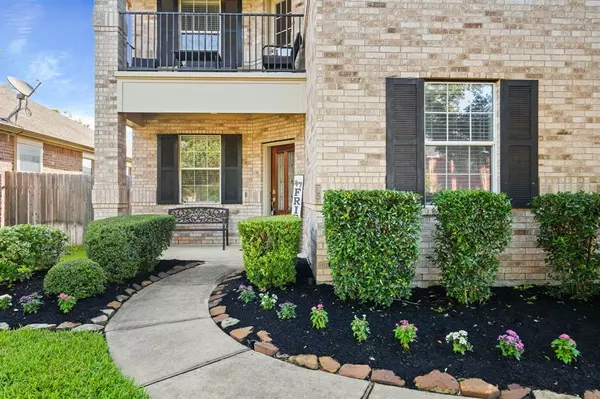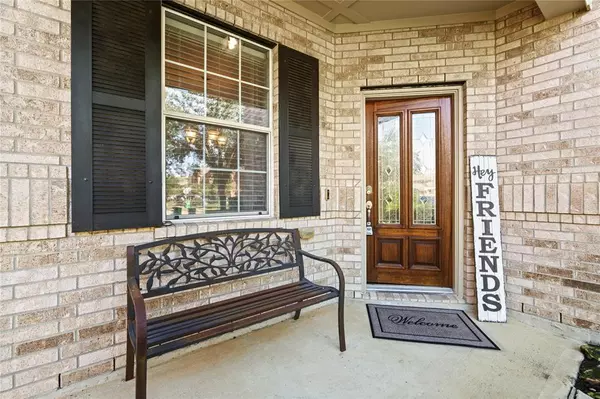4 Beds
3.1 Baths
3,392 SqFt
4 Beds
3.1 Baths
3,392 SqFt
Key Details
Property Type Single Family Home
Listing Status Active
Purchase Type For Sale
Square Footage 3,392 sqft
Price per Sqft $128
Subdivision Trails Of Cypress Lake Sec 1
MLS Listing ID 62333615
Style Traditional
Bedrooms 4
Full Baths 3
Half Baths 1
HOA Fees $620/ann
HOA Y/N 1
Year Built 2008
Annual Tax Amount $9,560
Tax Year 2024
Lot Size 6,923 Sqft
Acres 0.1589
Property Description
Inside, you'll find soaring ceilings and a thoughtfully designed open floor plan. The kitchen, bathed in natural light, is both stylish and practical. Upstairs, a sprawling game room overlooks the main living space, offering a sense of sophistication and leisure. The oversized primary suite is a private sanctuary, perfect for relaxing.
Step outside to a custom-designed covered patio perfect for hosting unforgettable evenings under the stars. Schedule your tour today and experience where elegance meets everyday living!
Location
State TX
County Harris
Area Tomball South/Lakewood
Rooms
Bedroom Description Primary Bed - 1st Floor,Walk-In Closet
Other Rooms 1 Living Area, Den, Entry, Family Room, Formal Dining, Gameroom Up, Home Office/Study, Kitchen/Dining Combo, Living Area - 1st Floor, Media, Utility Room in House
Master Bathroom Half Bath, Primary Bath: Double Sinks, Primary Bath: Jetted Tub, Primary Bath: Separate Shower
Kitchen Island w/o Cooktop, Kitchen open to Family Room, Pantry
Interior
Interior Features Alarm System - Owned, Dryer Included, High Ceiling, Prewired for Alarm System, Washer Included
Heating Central Electric, Central Gas
Cooling Central Electric
Flooring Carpet, Tile, Wood
Exterior
Exterior Feature Back Yard, Back Yard Fenced, Balcony, Covered Patio/Deck, Fully Fenced, Patio/Deck, Porch, Sprinkler System
Parking Features Attached Garage
Garage Spaces 2.0
Garage Description Auto Garage Door Opener
Roof Type Composition
Street Surface Concrete
Private Pool No
Building
Lot Description Subdivision Lot
Dwelling Type Free Standing
Story 2
Foundation Slab
Lot Size Range 0 Up To 1/4 Acre
Builder Name Newmark
Sewer Public Sewer
Water Public Water
Structure Type Brick,Cement Board
New Construction No
Schools
Elementary Schools Willow Creek Elementary School (Tomball)
Middle Schools Willow Wood Junior High School
High Schools Tomball Memorial H S
School District 53 - Tomball
Others
HOA Fee Include Grounds
Senior Community No
Restrictions Deed Restrictions
Tax ID 129-972-002-0048
Energy Description Attic Vents,Ceiling Fans,Radiant Attic Barrier
Acceptable Financing Cash Sale, Conventional, FHA
Tax Rate 2.2832
Disclosures Mud, Sellers Disclosure
Listing Terms Cash Sale, Conventional, FHA
Financing Cash Sale,Conventional,FHA
Special Listing Condition Mud, Sellers Disclosure

Find out why customers are choosing LPT Realty to meet their real estate needs


