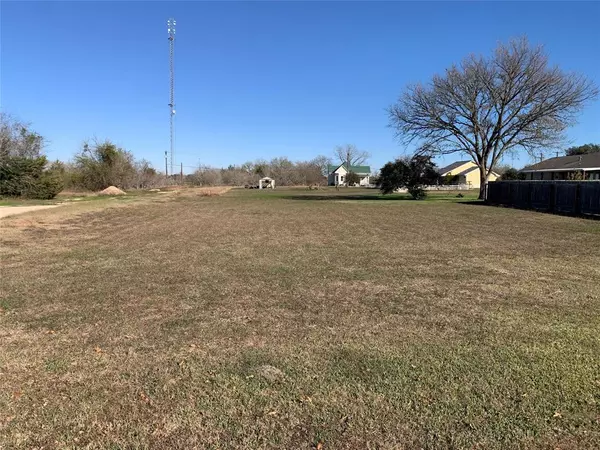4 Beds
2 Baths
2,005 SqFt
4 Beds
2 Baths
2,005 SqFt
Key Details
Property Type Single Family Home
Listing Status Active
Purchase Type For Sale
Square Footage 2,005 sqft
Price per Sqft $238
Subdivision Baumgarten-Matula 498
MLS Listing ID 38753652
Style Traditional
Bedrooms 4
Full Baths 2
Year Built 2003
Annual Tax Amount $4,616
Tax Year 2024
Lot Size 0.605 Acres
Acres 0.6054
Property Description
Location
State TX
County Fayette
Rooms
Bedroom Description Primary Bed - 1st Floor
Other Rooms 1 Living Area, Den, Family Room, Formal Dining, Living Area - 1st Floor, Living/Dining Combo, Utility Room in House
Master Bathroom Full Secondary Bathroom Down, Primary Bath: Separate Shower, Primary Bath: Soaking Tub, Secondary Bath(s): Tub/Shower Combo, Vanity Area
Kitchen Island w/o Cooktop, Pantry, Pots/Pans Drawers
Interior
Interior Features Dryer Included, High Ceiling, Refrigerator Included, Washer Included
Heating Heat Pump
Cooling Heat Pump
Flooring Tile
Fireplaces Number 1
Fireplaces Type Wood Burning Fireplace
Exterior
Exterior Feature Back Yard Fenced, Covered Patio/Deck, Exterior Gas Connection, Outdoor Kitchen, Patio/Deck, Private Driveway, Side Yard, Spa/Hot Tub
Parking Features Attached Garage
Garage Spaces 2.0
Garage Description Additional Parking, Auto Garage Door Opener, Double-Wide Driveway
Pool Gunite, In Ground, Pool With Hot Tub Attached
Roof Type Composition
Street Surface Asphalt
Private Pool Yes
Building
Lot Description Subdivision Lot
Dwelling Type Free Standing
Faces West
Story 1
Foundation Slab
Lot Size Range 1/2 Up to 1 Acre
Sewer Public Sewer
Water Public Water
Structure Type Brick
New Construction No
Schools
Elementary Schools Schulenburg Elementary School
Middle Schools Schulenburg Secondary School
High Schools Schulenburg Secondary School
School District 207 - Schulenburg
Others
Senior Community No
Restrictions Restricted
Tax ID R58026
Energy Description Ceiling Fans
Acceptable Financing Cash Sale, Conventional
Tax Rate 1.4557
Disclosures Sellers Disclosure
Listing Terms Cash Sale, Conventional
Financing Cash Sale,Conventional
Special Listing Condition Sellers Disclosure

Find out why customers are choosing LPT Realty to meet their real estate needs







