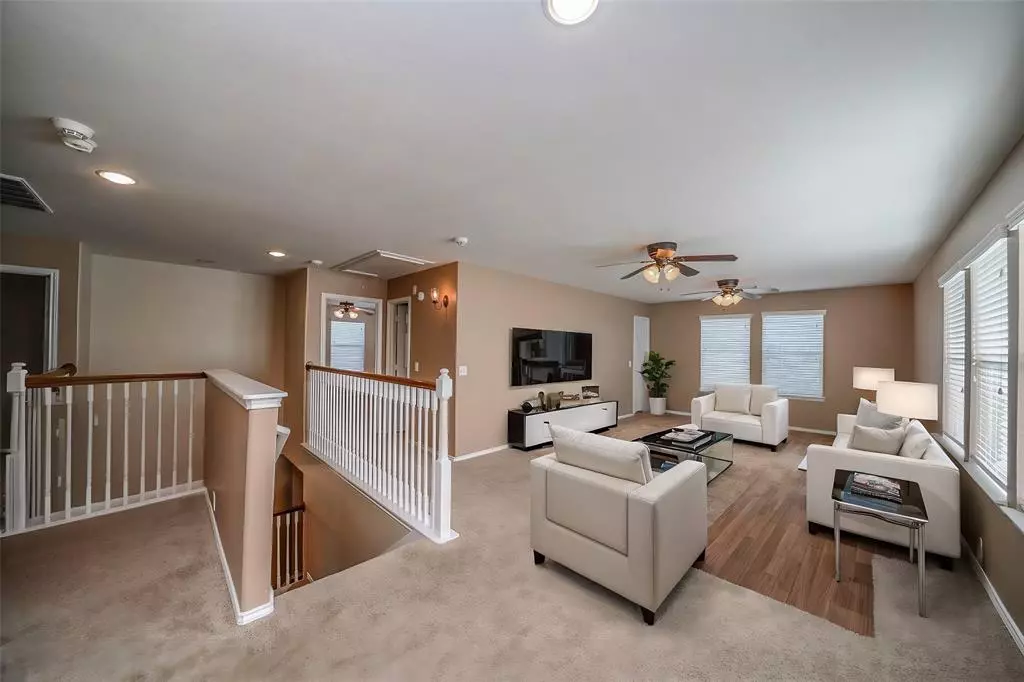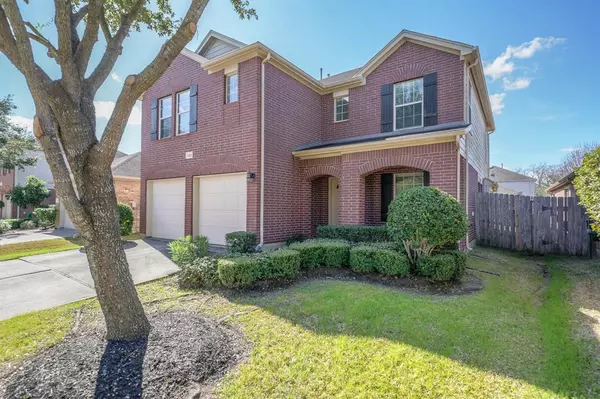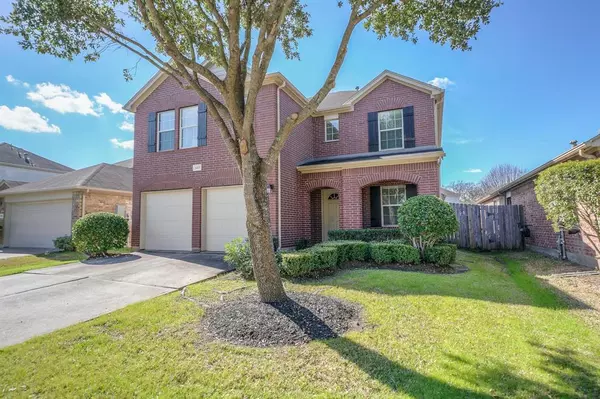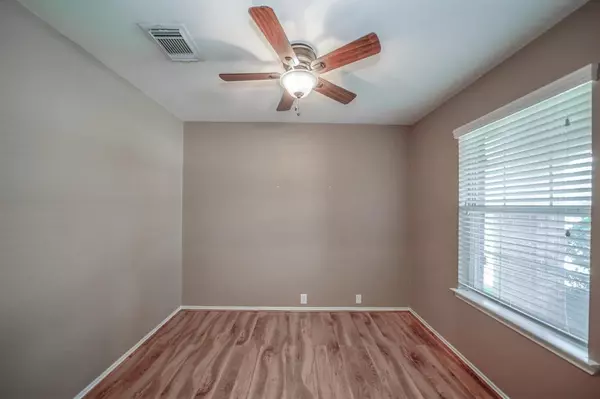4 Beds
3.1 Baths
2,810 SqFt
4 Beds
3.1 Baths
2,810 SqFt
Key Details
Property Type Single Family Home
Sub Type Single Family Detached
Listing Status Active
Purchase Type For Rent
Square Footage 2,810 sqft
Subdivision Sienna
MLS Listing ID 49935744
Style Traditional
Bedrooms 4
Full Baths 3
Half Baths 1
Rental Info Long Term,One Year
Year Built 2005
Available Date 2024-12-20
Lot Size 5,175 Sqft
Property Description
Location
State TX
County Fort Bend
Community Sienna
Area Sienna Area
Rooms
Bedroom Description All Bedrooms Up,Primary Bed - 1st Floor
Other Rooms Formal Dining, Gameroom Up, Living Area - 1st Floor, Home Office/Study, Utility Room in House
Master Bathroom Primary Bath: Double Sinks, Primary Bath: Separate Shower
Den/Bedroom Plus 5
Interior
Interior Features Alarm System - Owned, Dryer Included, High Ceiling, Refrigerator Included, Washer Included
Heating Central Gas
Cooling Central Electric
Flooring Carpet, Laminate, Tile
Exterior
Exterior Feature Fully Fenced
Parking Features Attached Garage
Garage Spaces 2.0
Utilities Available Yard Maintenance
Private Pool No
Building
Lot Description Subdivision Lot
Story 2
Entry Level Levels 1 and 2
Water Water District
New Construction No
Schools
Elementary Schools Schiff Elementary School
Middle Schools Baines Middle School
High Schools Ridge Point High School
School District 19 - Fort Bend
Others
Pets Allowed Case By Case Basis
Senior Community No
Restrictions Deed Restrictions
Tax ID 8131-05-004-0030-907
Energy Description Ceiling Fans,Digital Program Thermostat
Disclosures No Disclosures
Special Listing Condition No Disclosures
Pets Allowed Case By Case Basis

Find out why customers are choosing LPT Realty to meet their real estate needs







