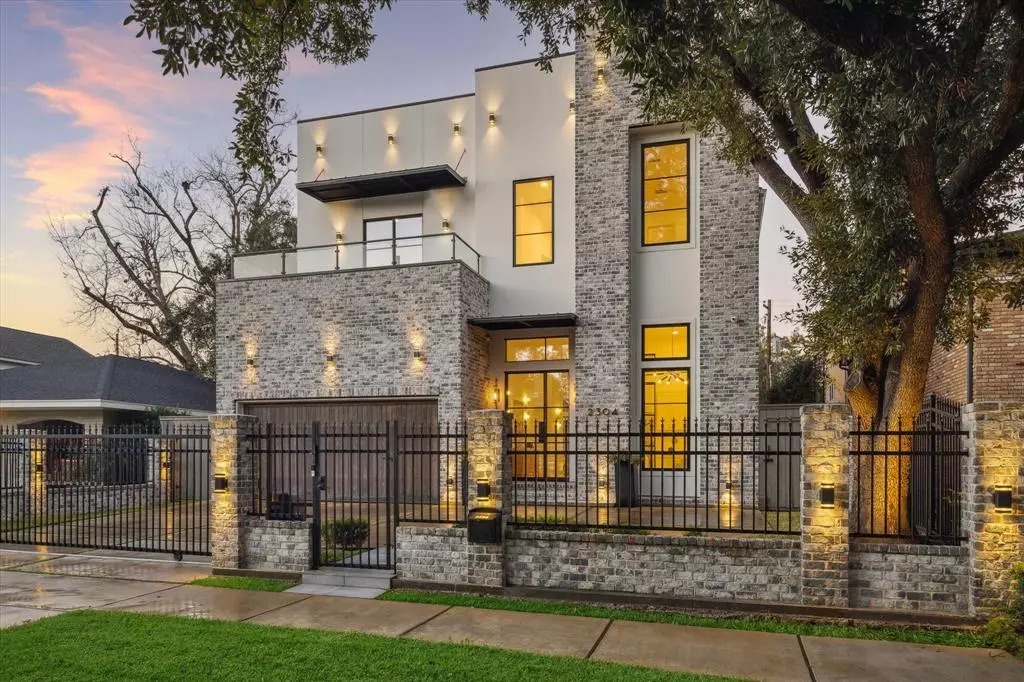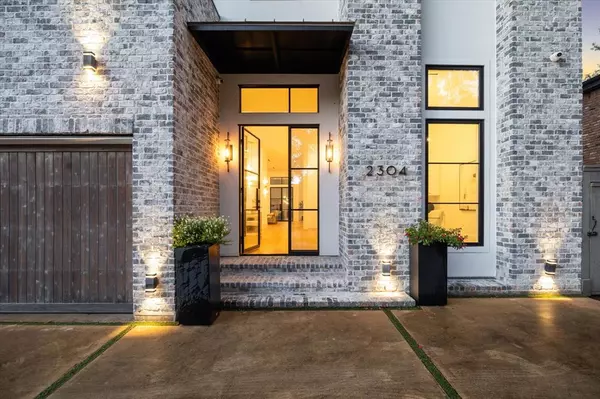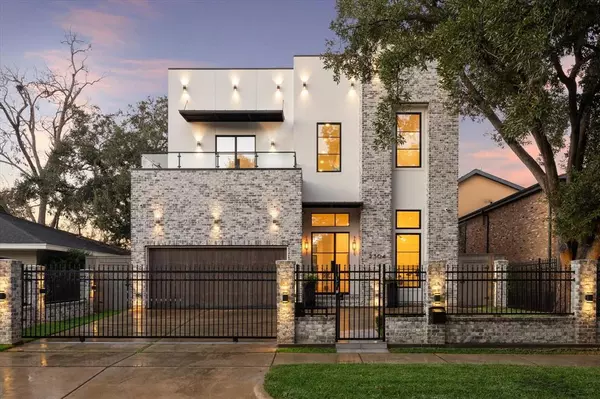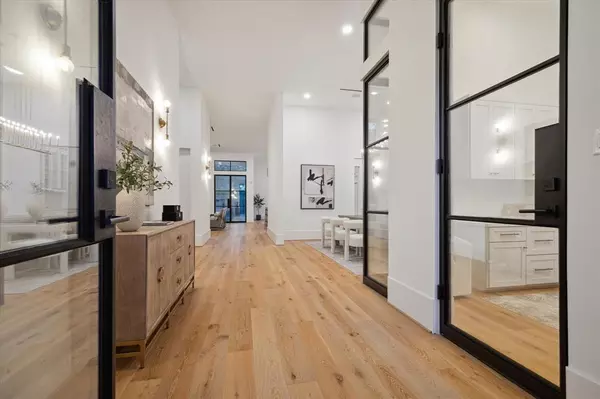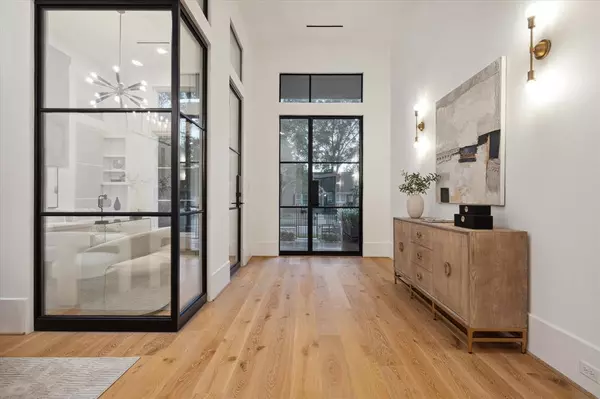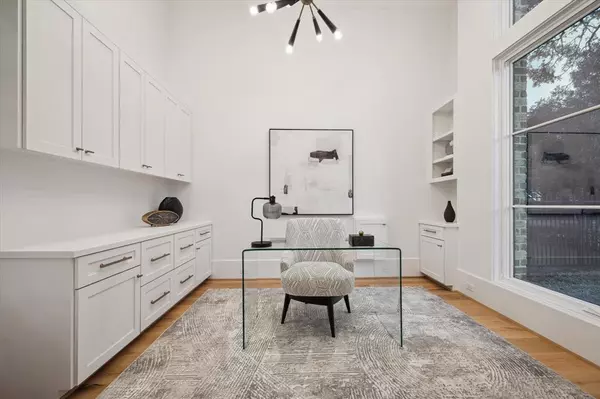4 Beds
4.1 Baths
4,637 SqFt
4 Beds
4.1 Baths
4,637 SqFt
Key Details
Property Type Single Family Home
Listing Status Active
Purchase Type For Sale
Square Footage 4,637 sqft
Price per Sqft $582
Subdivision Southampton Place Ext
MLS Listing ID 10432502
Style Contemporary/Modern
Bedrooms 4
Full Baths 4
Half Baths 1
HOA Fees $59/ann
HOA Y/N 1
Year Built 2019
Annual Tax Amount $45,946
Tax Year 2023
Lot Size 6,875 Sqft
Acres 0.1578
Property Description
Gorgeous white oak floors welcome you in to this contemporary masterpiece. Open kitchen, walk-in panty, and breakfast room w/ massive iron windows allow in tons of natural light. Relax in the living room w/ a wet bar and fireplace and overlook your beautiful yard and massive covered patio w/ outdoor kitchen. 4 bedrooms are upstairs plus a game-room and balcony. The primary bedroom features vaulted ceilings and a stunning bathroom. Home is wired for sound and cameras. Additional parking on the property behind your private gate is a rare amenity for the area. Best of all you can walk to Rice villages and all the shops and restaurants! Minutes away from the Med Center and downtown this home really has it all. Don't miss the opportunity to make it yours!
Location
State TX
County Harris
Area Rice/Museum District
Rooms
Bedroom Description All Bedrooms Up,Primary Bed - 2nd Floor
Other Rooms Den, Formal Dining, Gameroom Up, Home Office/Study
Master Bathroom Primary Bath: Double Sinks, Primary Bath: Separate Shower
Kitchen Island w/o Cooktop, Kitchen open to Family Room, Pantry, Soft Closing Cabinets, Under Cabinet Lighting, Walk-in Pantry
Interior
Heating Central Gas
Cooling Central Electric
Flooring Engineered Wood, Tile
Fireplaces Number 1
Exterior
Exterior Feature Back Yard, Back Yard Fenced, Balcony, Covered Patio/Deck, Fully Fenced, Outdoor Kitchen, Patio/Deck, Private Driveway
Parking Features Attached Garage
Garage Spaces 2.0
Roof Type Composition
Accessibility Automatic Gate, Driveway Gate
Private Pool No
Building
Lot Description Subdivision Lot
Dwelling Type Free Standing
Faces South
Story 2
Foundation Slab on Builders Pier
Lot Size Range 0 Up To 1/4 Acre
Sewer Public Sewer
Water Public Water
Structure Type Brick,Stucco
New Construction No
Schools
Elementary Schools Poe Elementary School
Middle Schools Lanier Middle School
High Schools Lamar High School (Houston)
School District 27 - Houston
Others
Senior Community No
Restrictions Deed Restrictions
Tax ID 059-130-005-0002
Energy Description Ceiling Fans
Tax Rate 2.0148
Disclosures Sellers Disclosure
Special Listing Condition Sellers Disclosure

Find out why customers are choosing LPT Realty to meet their real estate needs


