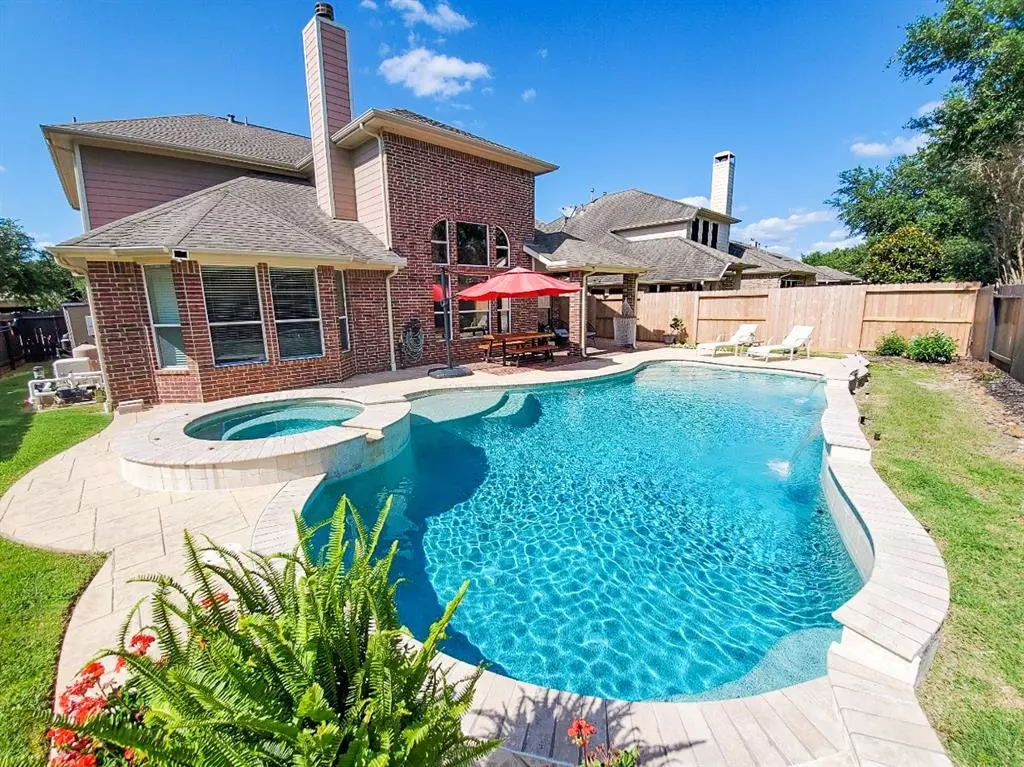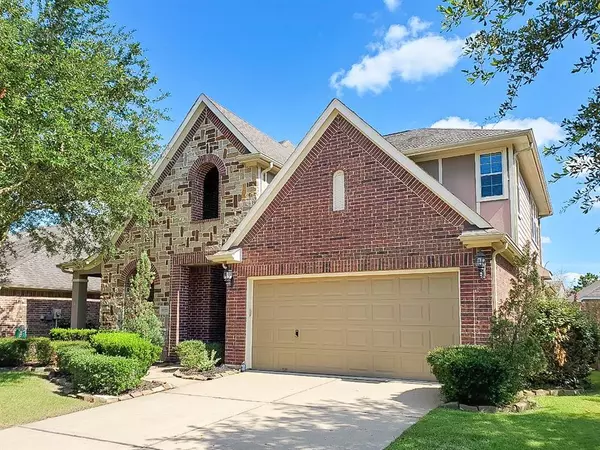4 Beds
3.1 Baths
3,195 SqFt
4 Beds
3.1 Baths
3,195 SqFt
Key Details
Property Type Single Family Home
Sub Type Single Family Detached
Listing Status Active
Purchase Type For Rent
Square Footage 3,195 sqft
Subdivision Cinco Ranch Southwest Sec 15
MLS Listing ID 52433508
Style Traditional
Bedrooms 4
Full Baths 3
Half Baths 1
Rental Info Long Term,Short Term
Year Built 2009
Available Date 2021-08-01
Lot Size 7,522 Sqft
Acres 0.1727
Property Description
Location
State TX
County Fort Bend
Community Cinco Ranch
Area Katy - Southwest
Rooms
Bedroom Description Primary Bed - 1st Floor
Other Rooms Breakfast Room, Family Room, Formal Dining, Gameroom Up, Home Office/Study, Utility Room in House
Master Bathroom Half Bath, Hollywood Bath, Primary Bath: Double Sinks, Primary Bath: Separate Shower, Primary Bath: Tub/Shower Combo, Vanity Area
Kitchen Breakfast Bar, Island w/ Cooktop, Kitchen open to Family Room, Under Cabinet Lighting, Walk-in Pantry
Interior
Interior Features Crown Molding, Dryer Included, Fire/Smoke Alarm, Formal Entry/Foyer, Fully Sprinklered, High Ceiling, Prewired for Alarm System, Refrigerator Included, Washer Included, Wired for Sound
Heating Central Gas
Cooling Central Electric
Flooring Carpet, Tile, Vinyl
Fireplaces Number 1
Fireplaces Type Gaslog Fireplace
Appliance Dryer Included, Refrigerator, Washer Included
Exterior
Exterior Feature Back Yard Fenced, Patio/Deck, Spa/Hot Tub, Sprinkler System, Subdivision Tennis Court
Parking Features Attached Garage
Garage Spaces 1.0
Pool Gunite, Heated, In Ground
Utilities Available Pool Maintenance, Yard Maintenance
Street Surface Concrete
Private Pool Yes
Building
Lot Description Subdivision Lot
Story 2
Water Water District
New Construction No
Schools
Elementary Schools Stanley Elementary School
Middle Schools Seven Lakes Junior High School
High Schools Seven Lakes High School
School District 30 - Katy
Others
Pets Allowed Yes Allowed
Senior Community No
Restrictions Deed Restrictions
Tax ID 2278-15-002-0070-914
Energy Description Attic Vents,Ceiling Fans,Digital Program Thermostat,Energy Star Appliances,High-Efficiency HVAC,Insulated/Low-E windows,Insulation - Blown Cellulose,Insulation - Blown Fiberglass,North/South Exposure
Disclosures No Disclosures, Special Addendum
Special Listing Condition No Disclosures, Special Addendum
Pets Allowed Yes Allowed

Find out why customers are choosing LPT Realty to meet their real estate needs







