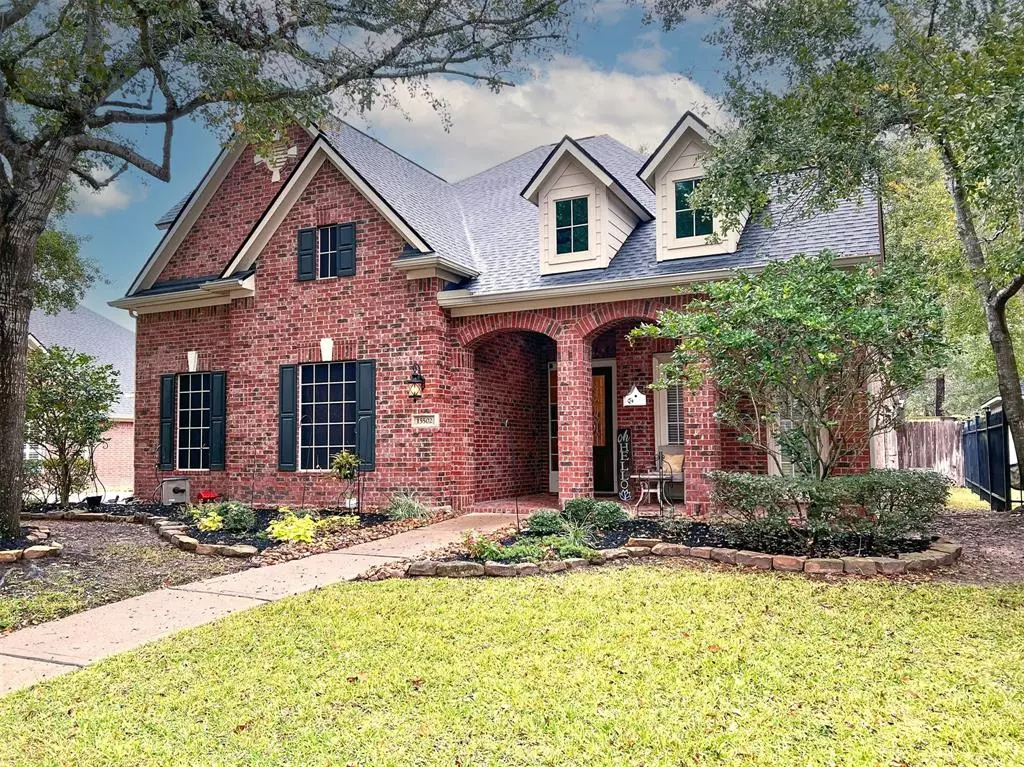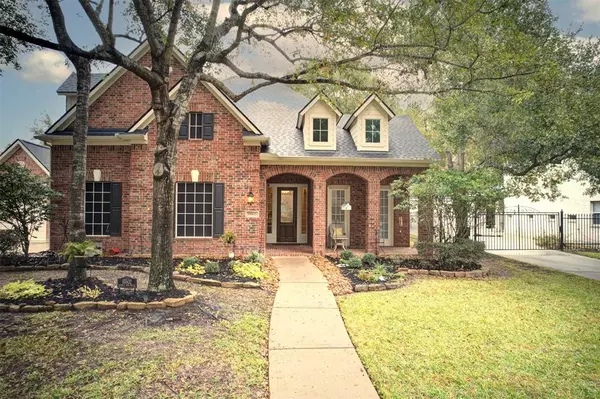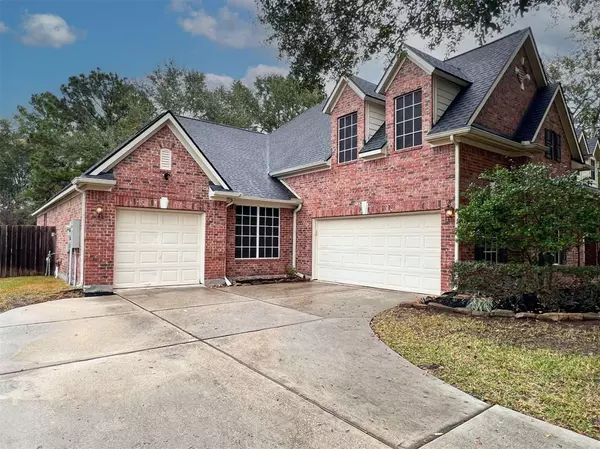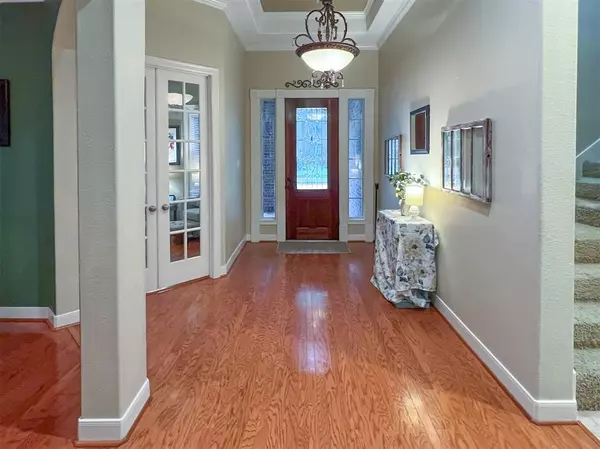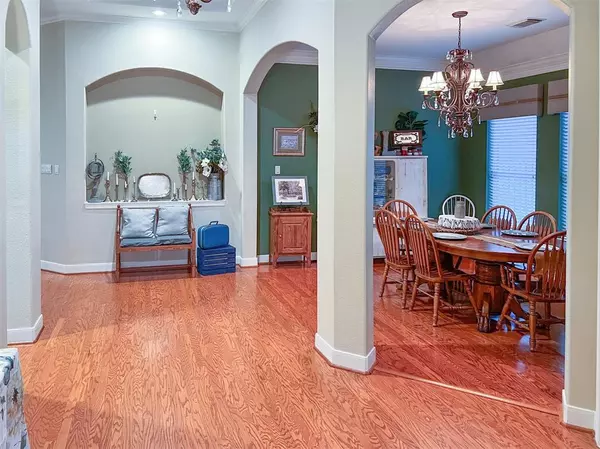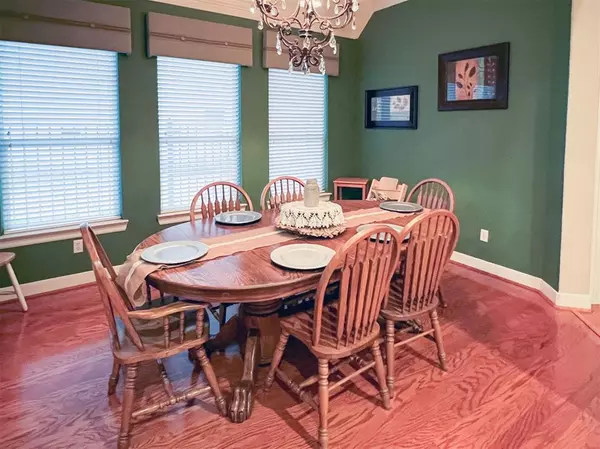4 Beds
3.1 Baths
3,452 SqFt
4 Beds
3.1 Baths
3,452 SqFt
Key Details
Property Type Single Family Home
Listing Status Active
Purchase Type For Sale
Square Footage 3,452 sqft
Price per Sqft $157
Subdivision Stable Gate Sec 02
MLS Listing ID 65722570
Style Victorian
Bedrooms 4
Full Baths 3
Half Baths 1
HOA Fees $1,140/ann
HOA Y/N 1
Year Built 2001
Annual Tax Amount $10,333
Tax Year 2023
Lot Size 10,311 Sqft
Acres 0.2367
Property Description
Key Features:
Engineered Hardwood Floors: Durable and easy to maintain, perfect for everyday living. Texas-Sized Open Concept Kitchen: Boasts a massive island, ideal for gatherings and meal prep. Chef's Kitchen: Equipped with a gas stove, offering plenty of burners to easily prepare family meals.
Stainless Steel Appliances: Sleek, modern, and functional. Backsplash: Designed for easy cleaning, keeping your kitchen looking pristine. Generac Power Generator: Ensures uninterrupted power during outages for ultimate peace of mind and comfort. 3-Car Garage: Plenty of space for vehicles and storage. No MUD Taxes! And that's just the beginning—For a private showing call us today!
Updates are as per the seller. All measurements should be verified.
Location
State TX
County Harris
Area Cypress North
Rooms
Bedroom Description Primary Bed - 1st Floor
Other Rooms 1 Living Area, Breakfast Room, Family Room, Home Office/Study, Living Area - 1st Floor, Utility Room in House
Master Bathroom Full Secondary Bathroom Down, Hollywood Bath, Primary Bath: Double Sinks, Primary Bath: Jetted Tub, Primary Bath: Separate Shower
Den/Bedroom Plus 5
Kitchen Breakfast Bar, Island w/ Cooktop, Kitchen open to Family Room, Pantry
Interior
Interior Features Crown Molding, High Ceiling
Heating Central Gas
Cooling Central Electric
Flooring Carpet, Engineered Wood, Tile
Fireplaces Number 1
Fireplaces Type Gaslog Fireplace
Exterior
Exterior Feature Back Yard, Back Yard Fenced, Covered Patio/Deck, Fully Fenced, Patio/Deck, Sprinkler System
Parking Features Attached Garage
Garage Spaces 3.0
Roof Type Composition
Street Surface Asphalt,Concrete,Curbs
Accessibility Automatic Gate
Private Pool No
Building
Lot Description Subdivision Lot
Dwelling Type Free Standing
Story 1.5
Foundation Slab
Lot Size Range 0 Up To 1/4 Acre
Sewer Public Sewer
Water Public Water
Structure Type Brick,Cement Board
New Construction No
Schools
Elementary Schools Black Elementary School (Cypress-Fairbanks)
Middle Schools Goodson Middle School
High Schools Cypress Woods High School
School District 13 - Cypress-Fairbanks
Others
Senior Community No
Restrictions Deed Restrictions
Tax ID 120-596-001-0029
Energy Description Ceiling Fans,Digital Program Thermostat,Generator
Acceptable Financing Cash Sale, Conventional, FHA, VA
Tax Rate 1.7681
Disclosures Sellers Disclosure
Listing Terms Cash Sale, Conventional, FHA, VA
Financing Cash Sale,Conventional,FHA,VA
Special Listing Condition Sellers Disclosure

Find out why customers are choosing LPT Realty to meet their real estate needs


