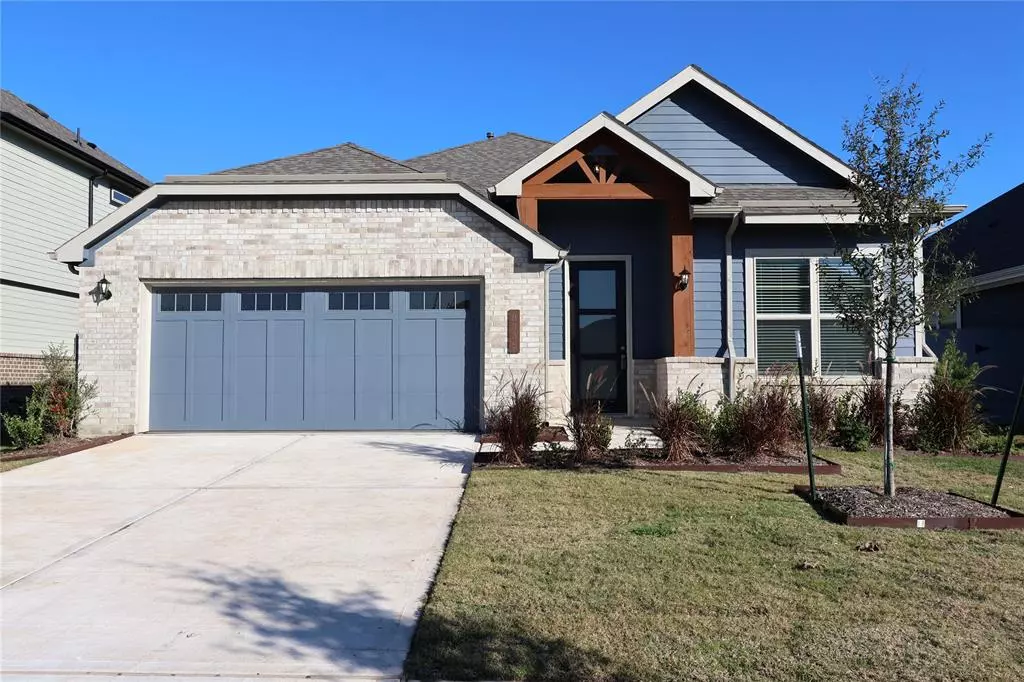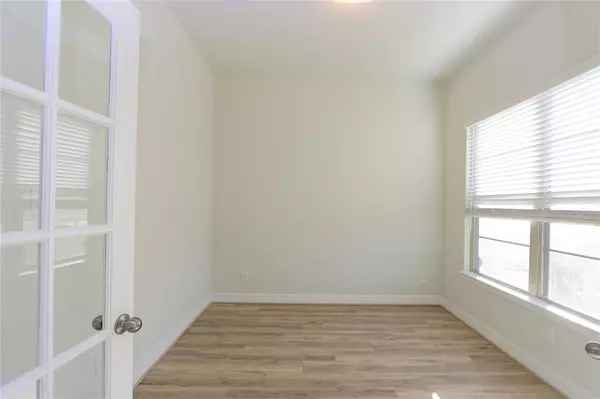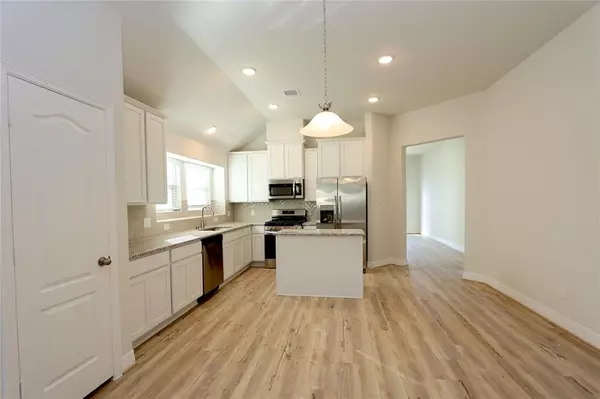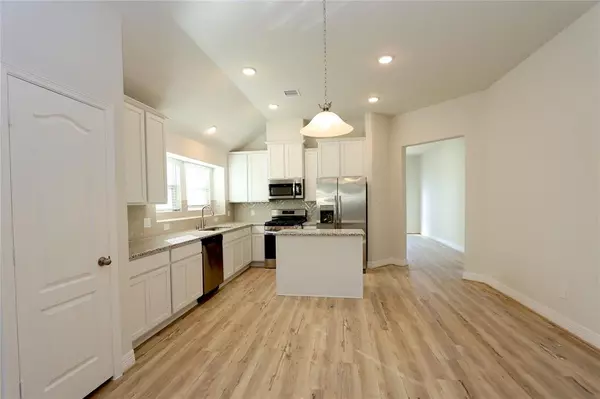4 Beds
2 Baths
1,931 SqFt
4 Beds
2 Baths
1,931 SqFt
Key Details
Property Type Single Family Home
Sub Type Single Family Detached
Listing Status Active
Purchase Type For Rent
Square Footage 1,931 sqft
Subdivision Fulshear Lakes
MLS Listing ID 37502861
Style Ranch,Traditional
Bedrooms 4
Full Baths 2
Rental Info Long Term,One Year,Section 8
Year Built 2024
Available Date 2024-12-20
Property Description
Location
State TX
County Fort Bend
Area Fulshear/South Brookshire/Simonton
Rooms
Bedroom Description All Bedrooms Down,En-Suite Bath,Primary Bed - 1st Floor,Split Plan,Walk-In Closet
Other Rooms Breakfast Room, Family Room, Formal Dining, Home Office/Study, Utility Room in House
Master Bathroom Full Secondary Bathroom Down, Primary Bath: Double Sinks, Primary Bath: Separate Shower, Primary Bath: Soaking Tub, Secondary Bath(s): Tub/Shower Combo, Vanity Area
Kitchen Island w/o Cooktop, Kitchen open to Family Room, Pantry
Interior
Interior Features Alarm System - Owned, Fully Sprinklered, Refrigerator Included
Heating Central Gas
Cooling Central Electric
Flooring Carpet, Vinyl Plank
Appliance Electric Dryer Connection, Gas Dryer Connections, Refrigerator
Exterior
Exterior Feature Back Yard Fenced, Jogging Track, Patio/Deck
Parking Features Attached Garage
Garage Spaces 2.0
Garage Description Additional Parking, Auto Garage Door Opener, Double-Wide Driveway
Private Pool No
Building
Lot Description Subdivision Lot
Story 1
Water Water District
New Construction Yes
Schools
Elementary Schools Morgan Elementary School
Middle Schools Leaman Junior High School
High Schools Fulshear High School
School District 33 - Lamar Consolidated
Others
Pets Allowed Case By Case Basis
Senior Community No
Restrictions Deed Restrictions
Tax ID 3390-03-005-0160-901
Disclosures Mud
Special Listing Condition Mud
Pets Allowed Case By Case Basis

Find out why customers are choosing LPT Realty to meet their real estate needs







