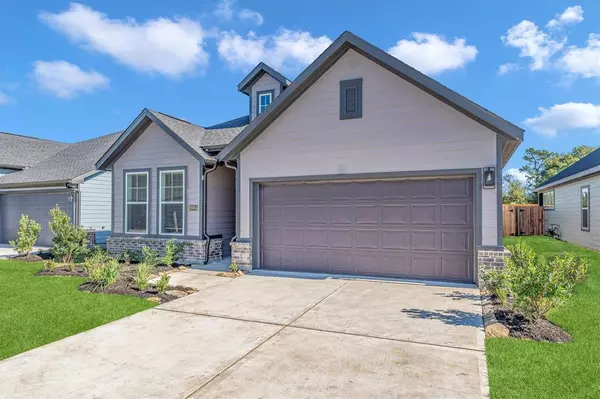3 Beds
2 Baths
1,824 SqFt
3 Beds
2 Baths
1,824 SqFt
Key Details
Property Type Single Family Home
Sub Type Single Family Detached
Listing Status Active
Purchase Type For Rent
Square Footage 1,824 sqft
Subdivision Skymor
MLS Listing ID 59198425
Style Traditional
Bedrooms 3
Full Baths 2
Rental Info Long Term,One Year
Year Built 2024
Available Date 2024-12-20
Property Description
Location
State TX
County Harris
Rooms
Bedroom Description All Bedrooms Down,En-Suite Bath,Primary Bed - 1st Floor
Other Rooms 1 Living Area, Family Room, Living Area - 1st Floor, Living/Dining Combo, Media
Master Bathroom Primary Bath: Double Sinks
Kitchen Pantry
Interior
Interior Features Dryer Included, Fire/Smoke Alarm, Formal Entry/Foyer, High Ceiling, Refrigerator Included, Washer Included
Heating Central Electric
Cooling Central Electric
Flooring Vinyl Plank
Appliance Dryer Included
Exterior
Exterior Feature Back Yard, Back Yard Fenced, Clubhouse, Fenced, Fully Fenced, Mosquito Control System, Patio/Deck, Play Area, Private Driveway, Screens, Sprinkler System, Trash Pick Up
Parking Features Attached Garage
Garage Spaces 2.0
Garage Description Auto Garage Door Opener
Pool Gunite
Street Surface Concrete,Curbs
Private Pool No
Building
Lot Description Subdivision Lot
Story 1
Entry Level Level 1
Lot Size Range 0 Up To 1/4 Acre
Sewer Public Sewer
Water Public Water
New Construction Yes
Schools
Elementary Schools Winters Elementary School
Middle Schools Winters Junior High School
High Schools Winters High School
School District 1044 - Winters
Others
Pets Allowed With Restrictions
Senior Community No
Restrictions Deed Restrictions
Tax ID NA
Energy Description Ceiling Fans,Digital Program Thermostat,Energy Star Appliances,High-Efficiency HVAC,HVAC>13 SEER
Disclosures No Disclosures
Green/Energy Cert Energy Star Qualified Home
Special Listing Condition No Disclosures
Pets Allowed With Restrictions

Find out why customers are choosing LPT Realty to meet their real estate needs







