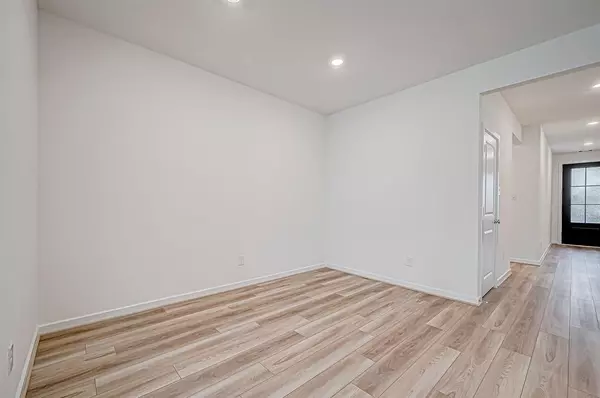3 Beds
2 Baths
1,677 SqFt
3 Beds
2 Baths
1,677 SqFt
Key Details
Property Type Single Family Home
Sub Type Single Family Detached
Listing Status Active
Purchase Type For Rent
Square Footage 1,677 sqft
Subdivision Bridge Creek
MLS Listing ID 26847113
Bedrooms 3
Full Baths 2
Rental Info Long Term,One Year
Year Built 2024
Available Date 2024-12-06
Lot Size 5,456 Sqft
Property Description
Location
State TX
County Harris
Area Cypress South
Rooms
Bedroom Description All Bedrooms Down
Other Rooms Formal Living, Home Office/Study, Living Area - 1st Floor
Master Bathroom Primary Bath: Separate Shower, Secondary Bath(s): Tub/Shower Combo
Kitchen Island w/o Cooktop, Kitchen open to Family Room, Pantry, Walk-in Pantry
Interior
Interior Features Brick Walls
Heating Central Gas
Cooling Central Electric
Flooring Carpet, Vinyl Plank
Appliance Dryer Included, Electric Dryer Connection, Refrigerator, Washer Included
Exterior
Exterior Feature Back Yard Fenced, Clubhouse, Controlled Subdivision Access, Fully Fenced
Parking Features Attached Garage
Garage Spaces 2.0
Private Pool No
Building
Lot Description Street, Subdivision Lot
Story 1
Sewer Public Sewer
Water Public Water
New Construction Yes
Schools
Elementary Schools Byrd Elementary (Cypress-Fairbanks)
Middle Schools Smith Middle School (Cypress-Fairbanks)
High Schools Cypress Ranch High School
School District 13 - Cypress-Fairbanks
Others
Pets Allowed Case By Case Basis
Senior Community No
Restrictions Deed Restrictions
Tax ID NA
Energy Description Ceiling Fans,Digital Program Thermostat,Energy Star Appliances,High-Efficiency HVAC
Disclosures Sellers Disclosure
Special Listing Condition Sellers Disclosure
Pets Allowed Case By Case Basis

Find out why customers are choosing LPT Realty to meet their real estate needs







