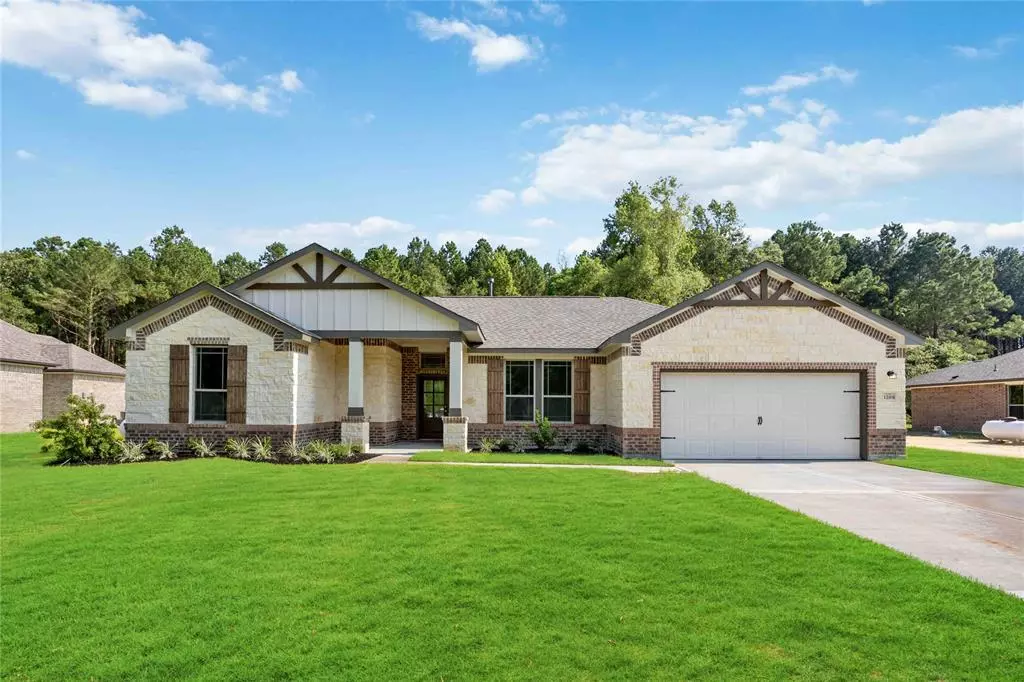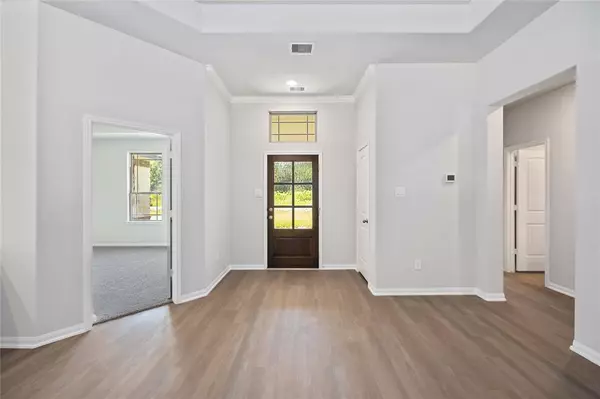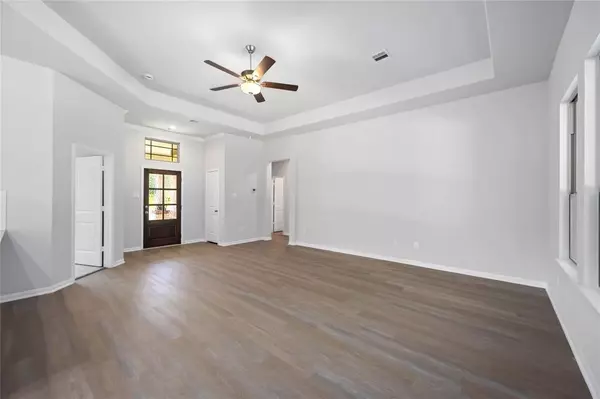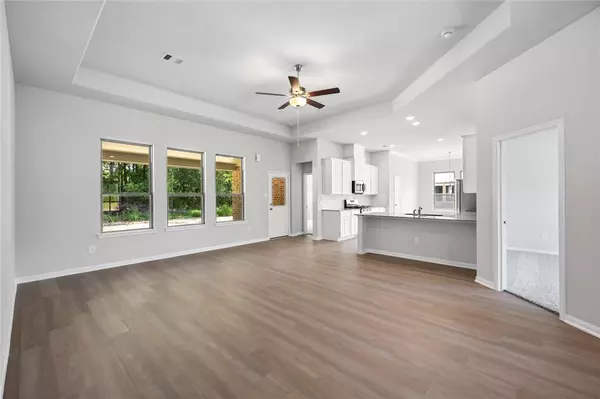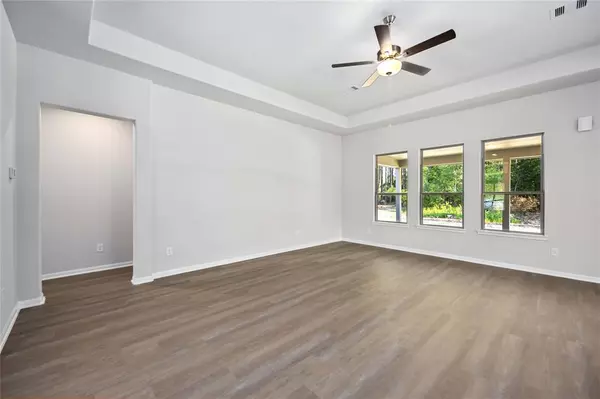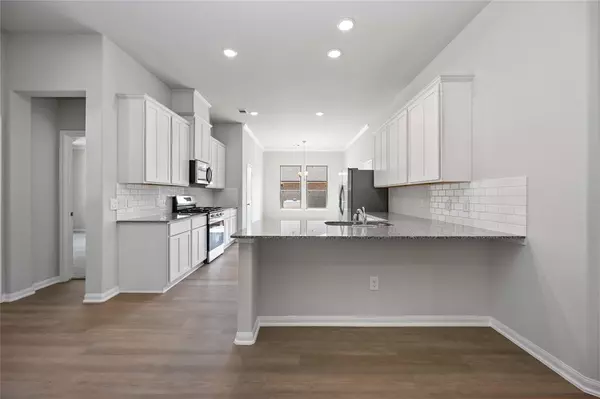4 Beds
2 Baths
1,910 SqFt
4 Beds
2 Baths
1,910 SqFt
Key Details
Property Type Single Family Home
Listing Status Pending
Purchase Type For Sale
Square Footage 1,910 sqft
Price per Sqft $199
Subdivision Encino Estates
MLS Listing ID 65771003
Style Ranch,Traditional
Bedrooms 4
Full Baths 2
HOA Fees $450/ann
HOA Y/N 1
Year Built 2024
Property Description
Inside, enjoy an open-concept layout that connects the living, dining, and kitchen areas, ideal for entertaining. The owner's retreat, with luxurious vaulted ceilings, offers a serene escape, while the oversized covered patio invites outdoor relaxation.
A generous three-car garage provides ample storage, ensuring convenience and organization. This exceptional home is a lifestyle upgrade for your family, ready to create lasting memories. Don't miss your chance—schedule a tour today!
Location
State TX
County Liberty
Area Dayton
Rooms
Other Rooms Family Room, Kitchen/Dining Combo, Utility Room in House
Master Bathroom Primary Bath: Double Sinks, Secondary Bath(s): Tub/Shower Combo
Kitchen Kitchen open to Family Room, Pantry
Interior
Interior Features Fire/Smoke Alarm, High Ceiling, Prewired for Alarm System
Heating Propane
Cooling Central Electric
Flooring Carpet, Vinyl Plank
Exterior
Exterior Feature Back Yard, Covered Patio/Deck, Exterior Gas Connection, Not Fenced, Private Driveway
Parking Features Attached Garage
Garage Spaces 2.0
Garage Description Boat Parking, Double-Wide Driveway, RV Parking
Roof Type Composition
Street Surface Concrete,Gutters
Private Pool No
Building
Lot Description Wooded
Dwelling Type Free Standing
Faces South
Story 1
Foundation Slab
Lot Size Range 1/2 Up to 1 Acre
Builder Name First America Homes
Water Aerobic
Structure Type Brick,Stone
New Construction Yes
Schools
Elementary Schools Stephen F. Austin Elementary School (Dayton)
Middle Schools Woodrow Wilson Junior High School
High Schools Dayton High School
School District 74 - Dayton
Others
Senior Community No
Restrictions Deed Restrictions
Tax ID 004133-000104-000
Energy Description Attic Vents,Ceiling Fans,Digital Program Thermostat,Energy Star/CFL/LED Lights,High-Efficiency HVAC,HVAC>13 SEER,Insulated Doors,Insulated/Low-E windows,Insulation - Other
Acceptable Financing Cash Sale, Conventional, FHA, VA
Disclosures No Disclosures
Listing Terms Cash Sale, Conventional, FHA, VA
Financing Cash Sale,Conventional,FHA,VA
Special Listing Condition No Disclosures

Find out why customers are choosing LPT Realty to meet their real estate needs


