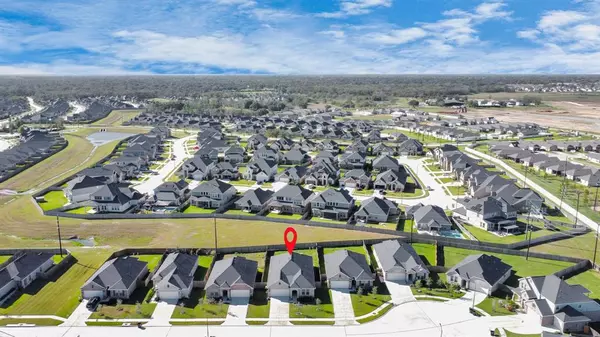3 Beds
3 Baths
2,053 SqFt
3 Beds
3 Baths
2,053 SqFt
Key Details
Property Type Single Family Home
Listing Status Active
Purchase Type For Sale
Square Footage 2,053 sqft
Price per Sqft $178
Subdivision Polo Ranch Sec 12
MLS Listing ID 19703221
Style Traditional
Bedrooms 3
Full Baths 3
HOA Fees $795/ann
HOA Y/N 1
Year Built 2021
Annual Tax Amount $10,870
Tax Year 2023
Lot Size 7,059 Sqft
Acres 0.1621
Property Description
Open Kitchen: This design creates a spacious and inviting feel, perfect for entertaining guests or spending time with family.
Family Room: A comfortable area for relaxation and recreation.
A Flex room: that can be customized and used for a number of different functions
En suite Bathroom: A private bathroom attached to the master bedroom for added convenience.
Solar System: This eco-friendly feature can help reduce energy costs and minimize your environmental impact.
Location
State TX
County Fort Bend
Area Fulshear/South Brookshire/Simonton
Rooms
Bedroom Description All Bedrooms Down,En-Suite Bath,Walk-In Closet
Other Rooms 1 Living Area, Family Room, Home Office/Study
Den/Bedroom Plus 4
Kitchen Island w/o Cooktop, Kitchen open to Family Room, Pantry
Interior
Interior Features Alarm System - Owned, Dryer Included, Fire/Smoke Alarm, Refrigerator Included, Washer Included
Heating Central Electric, Central Gas
Cooling Central Electric, Central Gas
Flooring Carpet, Tile
Exterior
Exterior Feature Back Yard, Back Yard Fenced, Patio/Deck, Sprinkler System
Parking Features Attached Garage
Garage Spaces 2.0
Roof Type Wood Shingle
Private Pool No
Building
Lot Description Other
Dwelling Type Free Standing
Faces North
Story 1
Foundation Slab
Lot Size Range 1/4 Up to 1/2 Acre
Sewer Public Sewer
Water Public Water
Structure Type Brick,Wood
New Construction No
Schools
Elementary Schools Morgan Elementary School
Middle Schools Leaman Junior High School
High Schools Fulshear High School
School District 33 - Lamar Consolidated
Others
Senior Community No
Restrictions Deed Restrictions
Tax ID 6853-12-001-0280-901
Energy Description Ceiling Fans,Digital Program Thermostat,Energy Star Appliances,Solar Panel - Owned
Acceptable Financing Cash Sale, Conventional, FHA, VA
Tax Rate 2.8925
Disclosures Sellers Disclosure
Listing Terms Cash Sale, Conventional, FHA, VA
Financing Cash Sale,Conventional,FHA,VA
Special Listing Condition Sellers Disclosure

Find out why customers are choosing LPT Realty to meet their real estate needs







