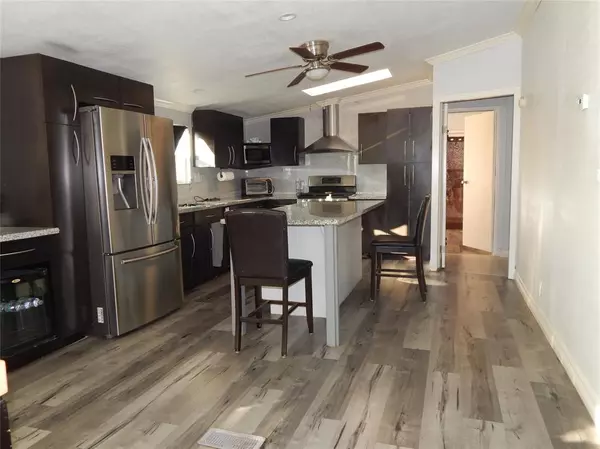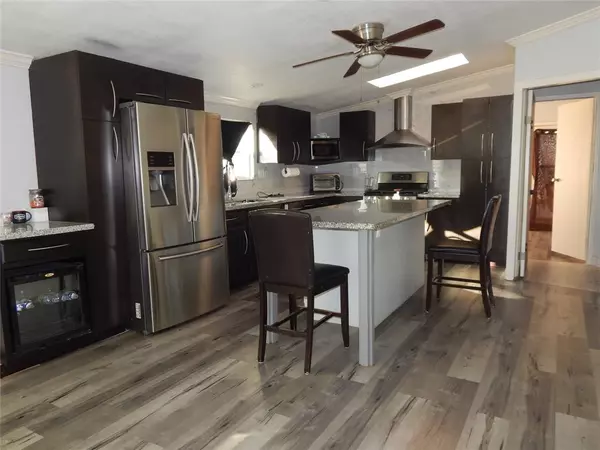4 Beds
2 Baths
1,792 SqFt
4 Beds
2 Baths
1,792 SqFt
Key Details
Property Type Single Family Home
Listing Status Active
Purchase Type For Sale
Square Footage 1,792 sqft
Price per Sqft $103
Subdivision Camino Real, Sec 2
MLS Listing ID 37520339
Style Traditional
Bedrooms 4
Full Baths 2
HOA Fees $165/ann
HOA Y/N 1
Year Built 1994
Annual Tax Amount $955
Tax Year 2024
Lot Size 0.460 Acres
Acres 0.46
Property Description
Location
State TX
County Liberty
Area Cleveland Area
Rooms
Bedroom Description All Bedrooms Down,Split Plan
Other Rooms Family Room, Kitchen/Dining Combo, Utility Room in House
Master Bathroom Primary Bath: Jetted Tub, Primary Bath: Separate Shower, Secondary Bath(s): Tub/Shower Combo
Den/Bedroom Plus 4
Kitchen Breakfast Bar, Island w/o Cooktop, Kitchen open to Family Room
Interior
Interior Features Fire/Smoke Alarm, Window Coverings
Heating Other Heating, Propane, Wall Heater
Cooling Central Electric, Window Units
Flooring Laminate
Fireplaces Number 1
Fireplaces Type Wood Burning Fireplace
Exterior
Exterior Feature Back Yard, Not Fenced, Outdoor Fireplace, Porch, Screened Porch, Side Yard
Parking Features None
Carport Spaces 2
Garage Description Additional Parking
Roof Type Composition,Other
Street Surface Concrete
Private Pool No
Building
Lot Description Cleared, Subdivision Lot
Dwelling Type Manufactured
Story 1
Foundation Block & Beam, Other
Lot Size Range 1/4 Up to 1/2 Acre
Sewer Public Sewer
Water Public Water
Structure Type Cement Board,Other
New Construction No
Schools
Elementary Schools Southside Elementary School (Cleveland)
Middle Schools Cleveland Middle School
High Schools Cleveland High School
School District 100 - Cleveland
Others
Senior Community No
Restrictions Deed Restrictions,Mobile Home Allowed,Unknown
Tax ID 002831-001120-000
Ownership Full Ownership
Energy Description Ceiling Fans,Insulation - Other
Acceptable Financing Cash Sale, Conventional
Tax Rate 1.4941
Disclosures Sellers Disclosure
Listing Terms Cash Sale, Conventional
Financing Cash Sale,Conventional
Special Listing Condition Sellers Disclosure

Find out why customers are choosing LPT Realty to meet their real estate needs







