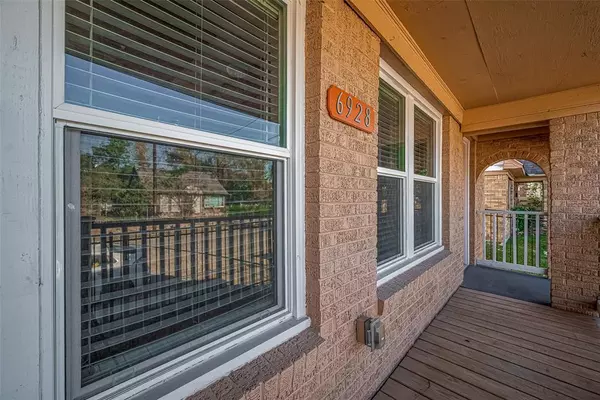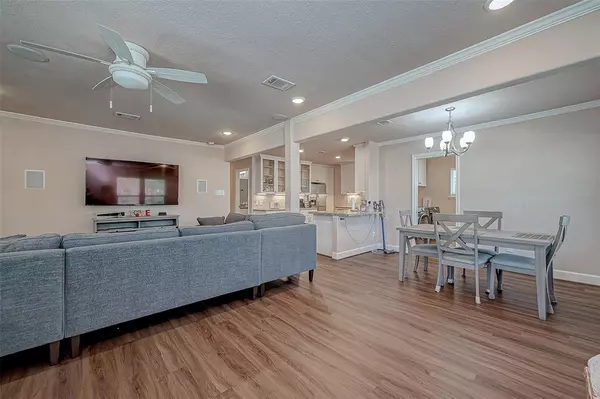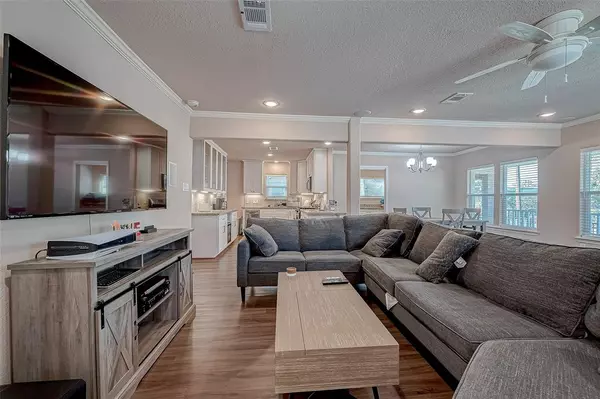3 Beds
2 Baths
1,616 SqFt
3 Beds
2 Baths
1,616 SqFt
Key Details
Property Type Single Family Home
Listing Status Active
Purchase Type For Sale
Square Footage 1,616 sqft
Price per Sqft $185
Subdivision Central Park
MLS Listing ID 82919407
Style Traditional
Bedrooms 3
Full Baths 2
Year Built 1940
Annual Tax Amount $6,849
Tax Year 2023
Lot Size 5,000 Sqft
Acres 0.1148
Property Description
Location
State TX
County Harris
Area East End Revitalized
Rooms
Bedroom Description All Bedrooms Down
Other Rooms 1 Living Area, Family Room, Kitchen/Dining Combo
Kitchen Breakfast Bar, Kitchen open to Family Room, Soft Closing Cabinets, Soft Closing Drawers, Under Cabinet Lighting
Interior
Interior Features Fire/Smoke Alarm, Intercom System, Wired for Sound
Heating Central Gas
Cooling Central Electric
Flooring Carpet, Engineered Wood, Tile
Exterior
Exterior Feature Back Yard, Back Yard Fenced, Covered Patio/Deck, Porch, Storage Shed
Roof Type Composition
Private Pool No
Building
Lot Description Subdivision Lot
Dwelling Type Free Standing
Story 1
Foundation Pier & Beam
Lot Size Range 0 Up To 1/4 Acre
Sewer Public Sewer
Water Public Water
Structure Type Brick,Cement Board,Wood
New Construction No
Schools
Elementary Schools Franklin Elementary School (Houston)
Middle Schools Edison Middle School
High Schools Austin High School (Houston)
School District 27 - Houston
Others
Senior Community No
Restrictions Deed Restrictions,No Restrictions
Tax ID 039-079-000-0038
Energy Description Energy Star Appliances,Energy Star/CFL/LED Lights,High-Efficiency HVAC,Insulated/Low-E windows,Insulation - Batt,Radiant Attic Barrier
Tax Rate 2.1648
Disclosures Sellers Disclosure
Special Listing Condition Sellers Disclosure

Find out why customers are choosing LPT Realty to meet their real estate needs







