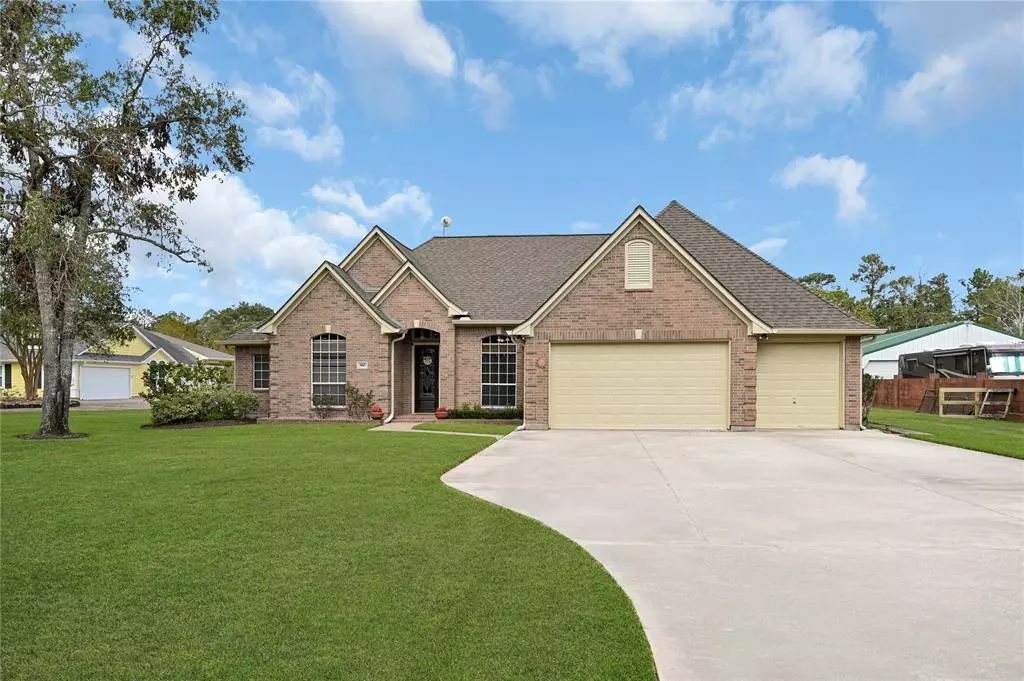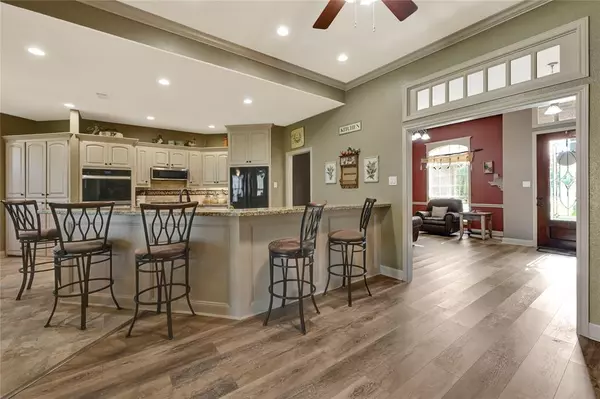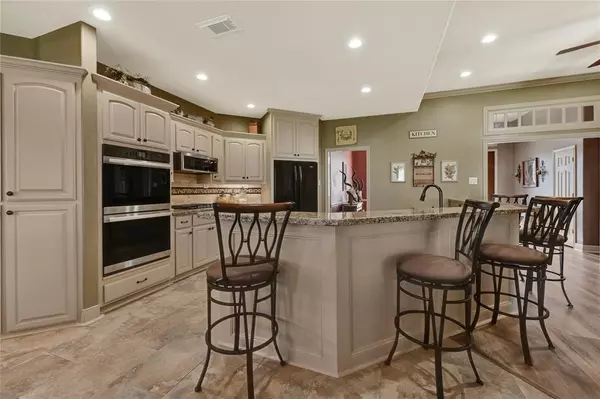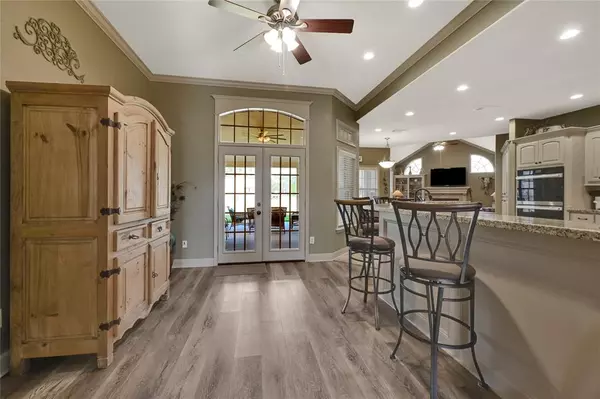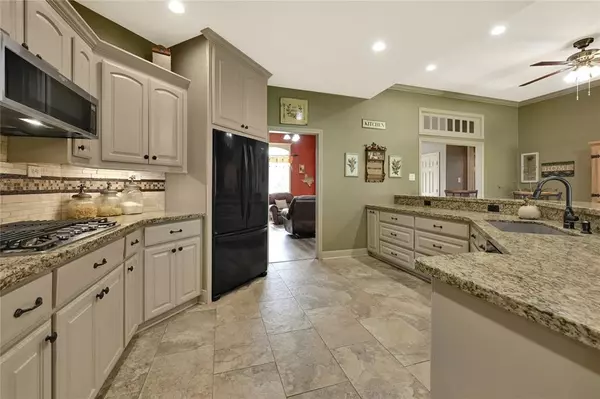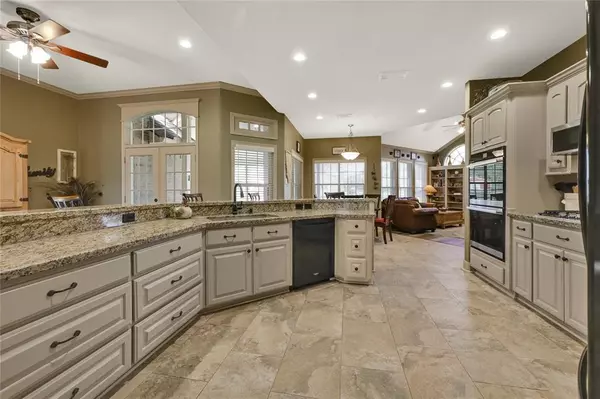4 Beds
3.1 Baths
2,441 SqFt
4 Beds
3.1 Baths
2,441 SqFt
Key Details
Property Type Single Family Home
Listing Status Active
Purchase Type For Sale
Square Footage 2,441 sqft
Price per Sqft $274
Subdivision A H & B
MLS Listing ID 32857816
Style Traditional
Bedrooms 4
Full Baths 3
Half Baths 1
Year Built 2000
Annual Tax Amount $8,406
Tax Year 2024
Lot Size 2.500 Acres
Acres 2.5
Property Description
Check out this gorgous home with over 2,400 sq ft, located on 2.5 acres in Alvin, TX. It also includes a 1200 sq ft air conditined shop with a half bath for ultimate convienience. This 4 bedroom, 3.5 bath home has a new roof, recent HVAC and a newly added huge back patio. The rennovated kitchen is the heart of the home with beautiful granite countertops and double ovens. The storage is amazing and sellers have spared no expense making this home stand out from the rest. Right around the corner from 55 acre Camp Mohawk County Park including a 3 acre lake, playgrounds, picnic area and hiking trails. Perfect for famlies! Make an appointment to see this one today!
Location
State TX
County Brazoria
Area Alvin South
Rooms
Bedroom Description All Bedrooms Down,Primary Bed - 1st Floor
Other Rooms Breakfast Room, Den, Formal Dining, Home Office/Study, Utility Room in House
Master Bathroom Primary Bath: Double Sinks, Primary Bath: Separate Shower, Primary Bath: Soaking Tub
Den/Bedroom Plus 5
Kitchen Breakfast Bar, Pantry
Interior
Interior Features Fire/Smoke Alarm
Heating Central Gas, Zoned
Cooling Central Electric, Zoned
Flooring Carpet, Tile, Wood
Fireplaces Number 1
Fireplaces Type Gas Connections
Exterior
Exterior Feature Covered Patio/Deck, Patio/Deck, Workshop
Parking Features Attached Garage
Garage Spaces 3.0
Garage Description Workshop
Roof Type Composition
Private Pool No
Building
Lot Description Wooded
Dwelling Type Free Standing
Story 1
Foundation Slab
Lot Size Range 2 Up to 5 Acres
Water Aerobic, Public Water
Structure Type Brick
New Construction No
Schools
Elementary Schools Nelson Elementary School (Alvin)
Middle Schools Fairview Junior High School
High Schools Iowa Colony High School
School District 3 - Alvin
Others
Senior Community No
Restrictions Horses Allowed,No Restrictions
Tax ID 0006-0105-110
Acceptable Financing Cash Sale, Conventional, FHA, VA
Tax Rate 2.2414
Disclosures Sellers Disclosure
Listing Terms Cash Sale, Conventional, FHA, VA
Financing Cash Sale,Conventional,FHA,VA
Special Listing Condition Sellers Disclosure

Find out why customers are choosing LPT Realty to meet their real estate needs


